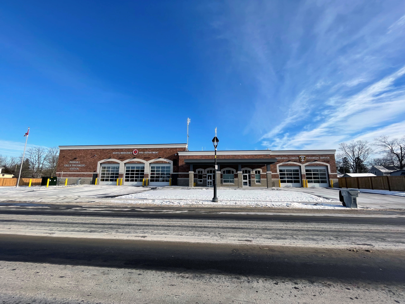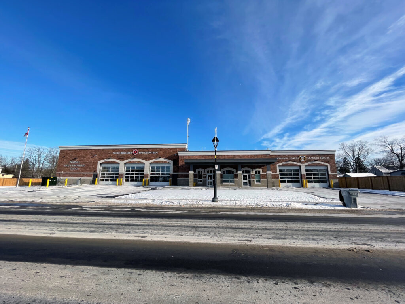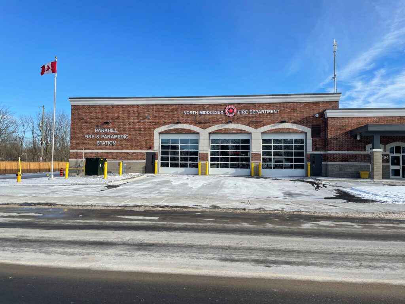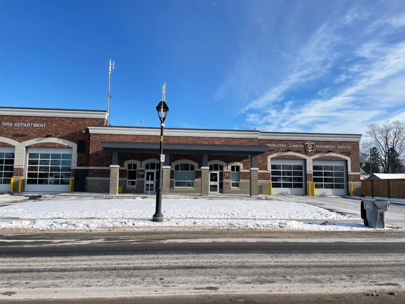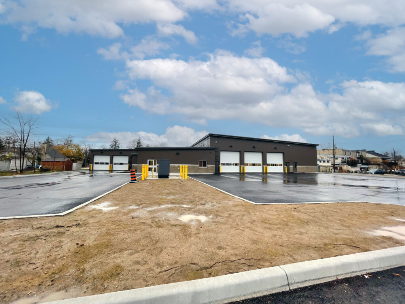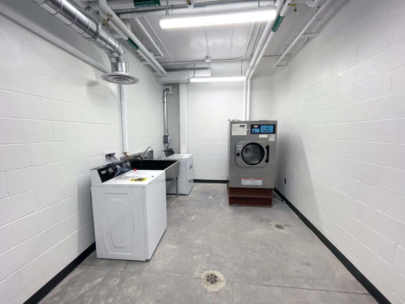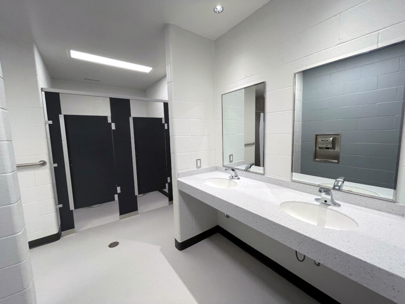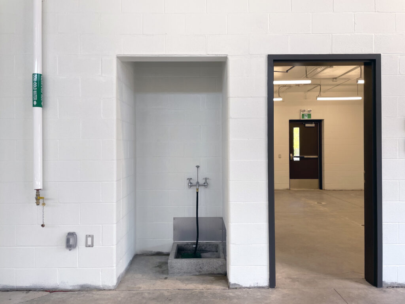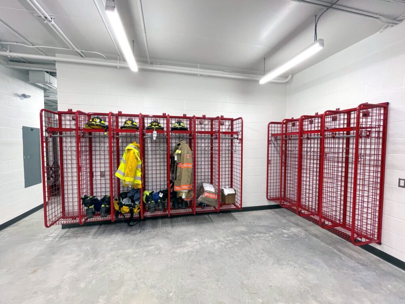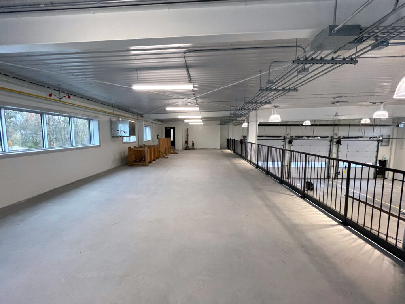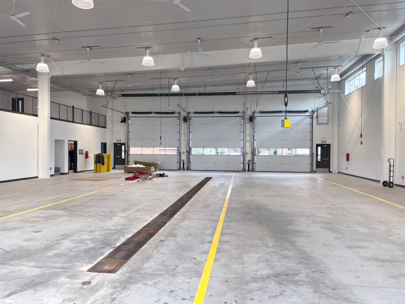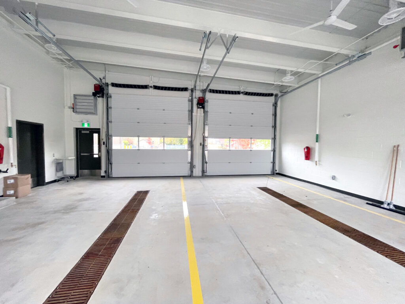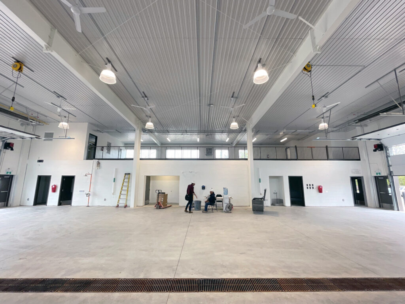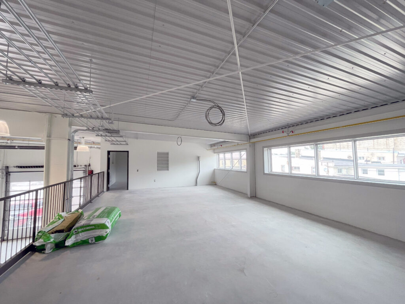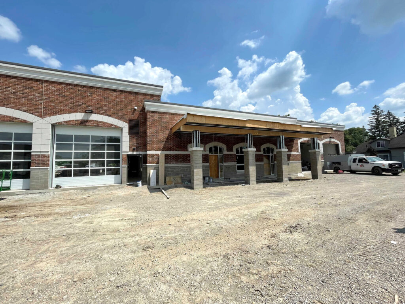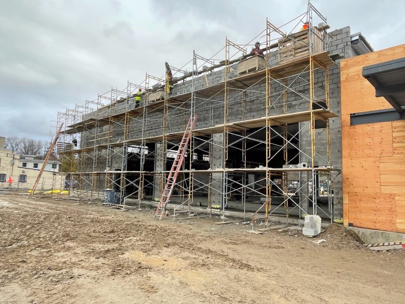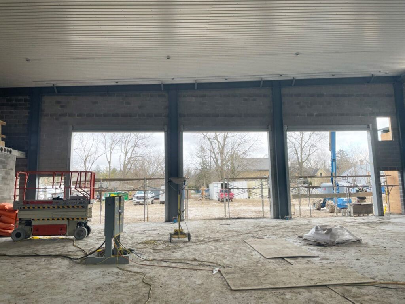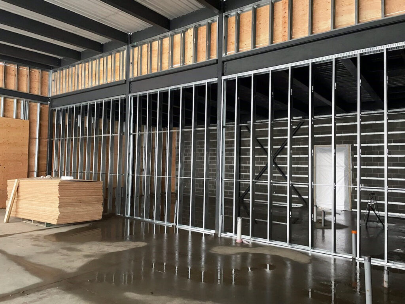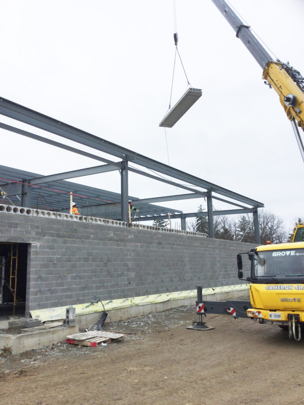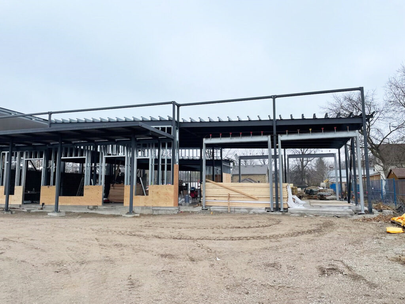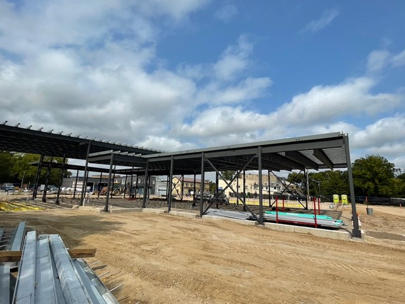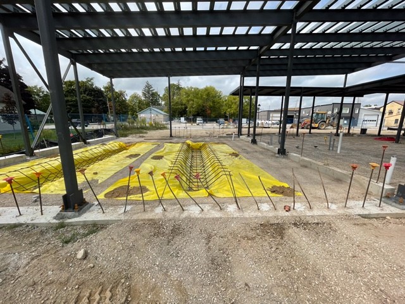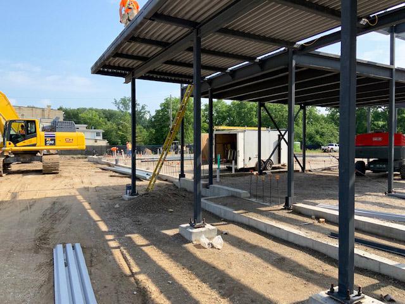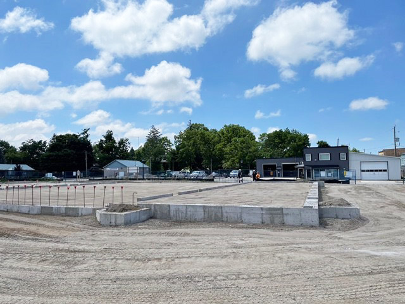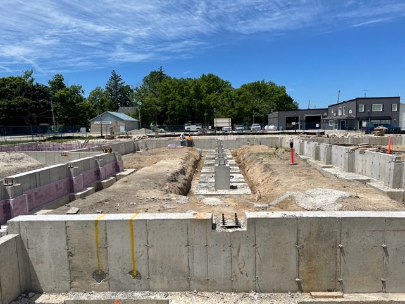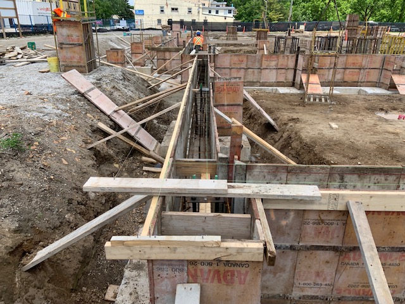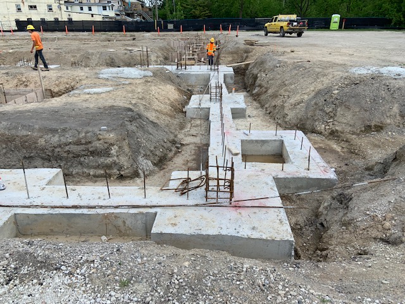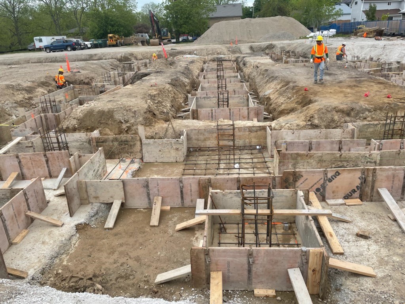G. Douglas Vallee Limited was retained by the Municipality of North Middlesex as the Prime Consultant, Architect, Structural and Civil / Site Engineer for the design of the Parkhill Fire & EMS Station. This building incorporates both emergency medical service and fire station facilities, with a shared administration area and separate apparatus bays. The Vallee design team referred to our extensive experience in fire and EMS station design to integrate these two services into a shared space, so that both services can operate efficiently to serve their community.
The Vallee structural department designed the building using primarily structural steel framing with braced and portal frames, reinforced masonry, and precast hollow-core concrete slabs for the mezzanine within the apparatus bay. The fire station houses three fire trucks, while the EMS bay hosts two ambulances. The shared administration area includes a training room, kitchen space, and office rooms. Significant consideration was given to the layout of the building and was an essential component to the success of two emergency services operating effectively from one building.
Client
Municipality of North Middlesex
Location
Parkhill, Ontario
Year
2023
SIZE
1,218 m² (13,100 ft²)
Budget
$6.5 million (tender win)

