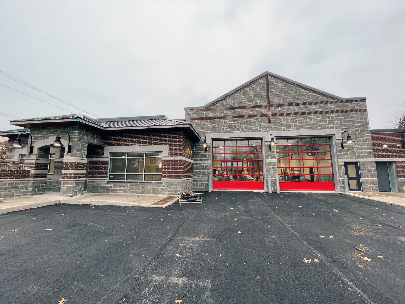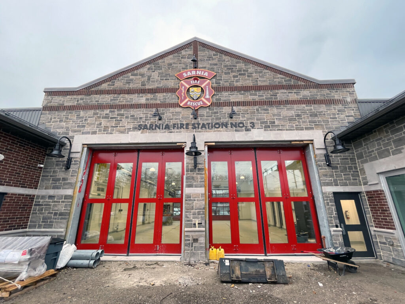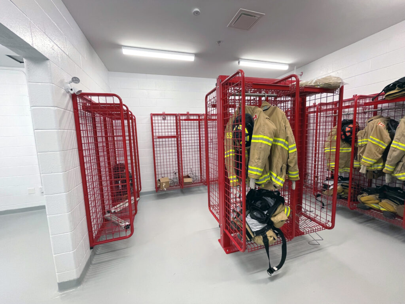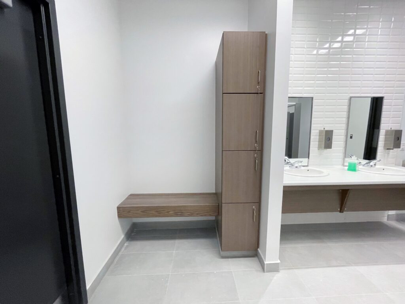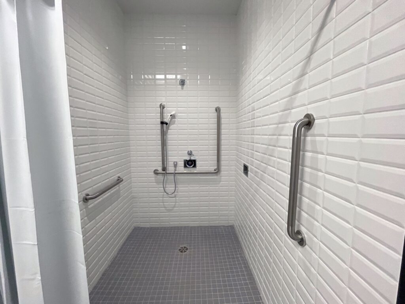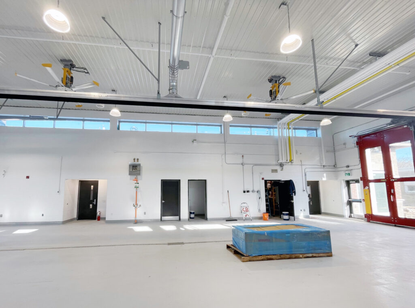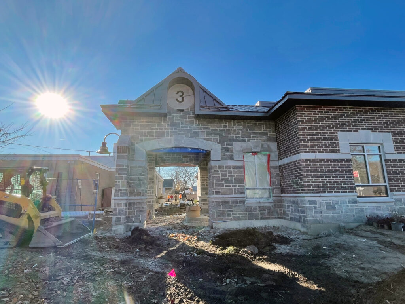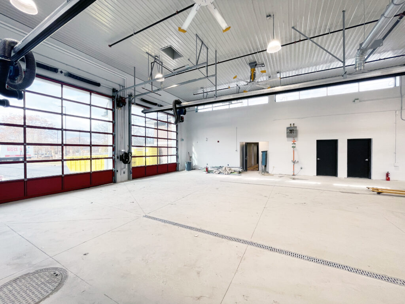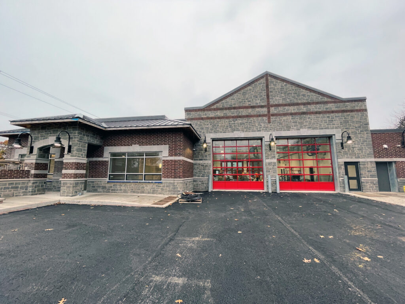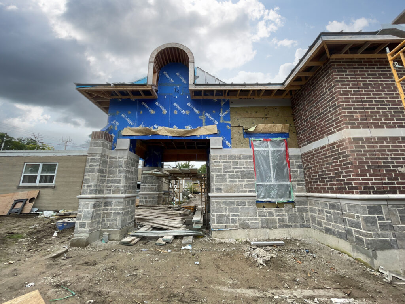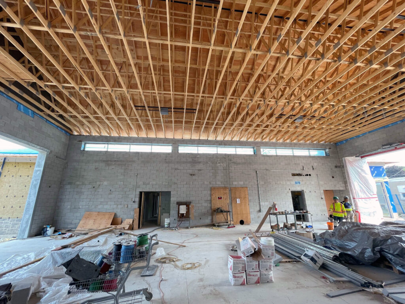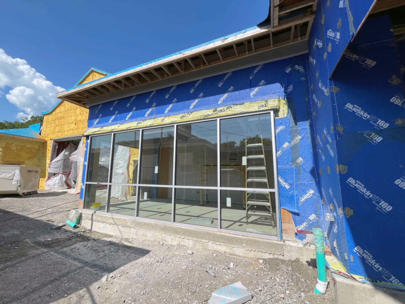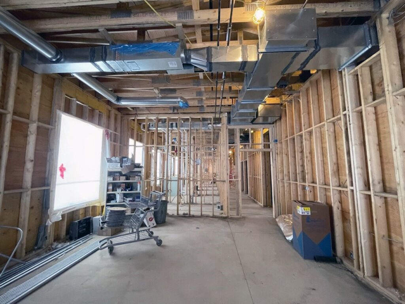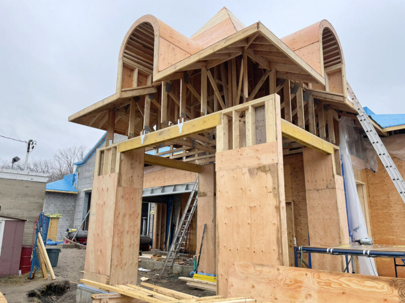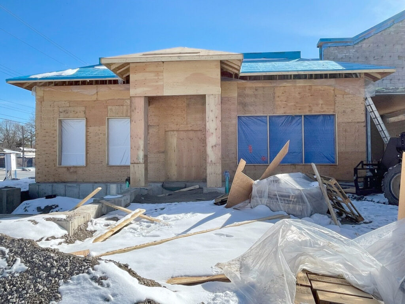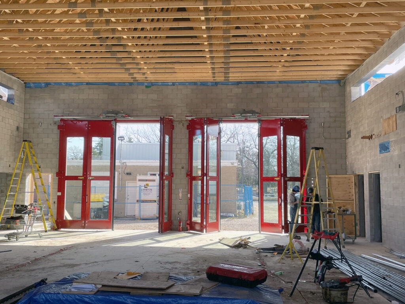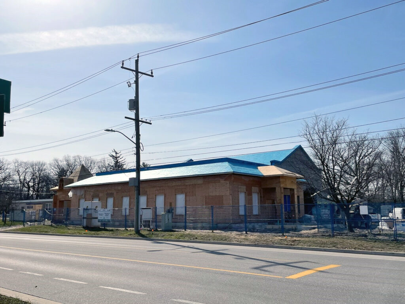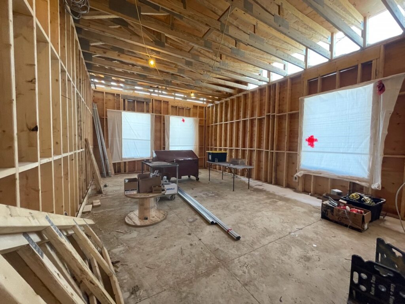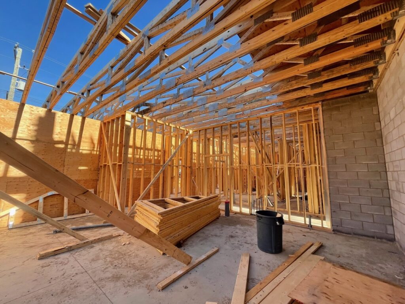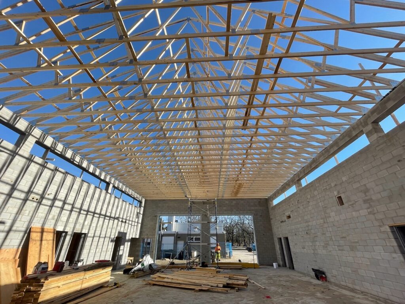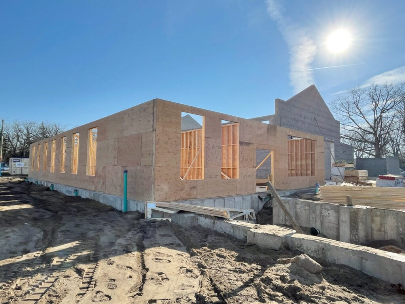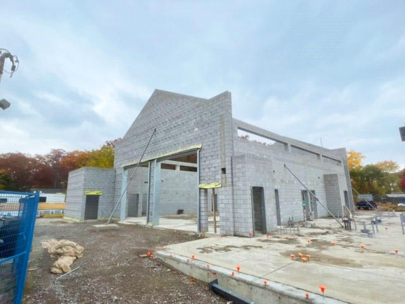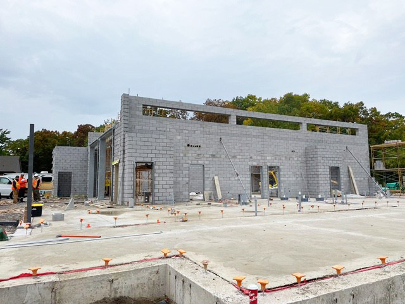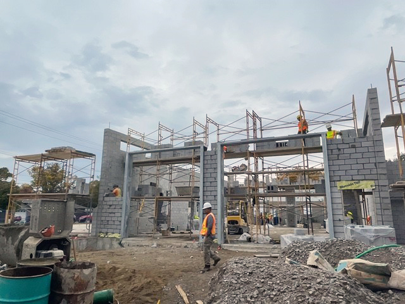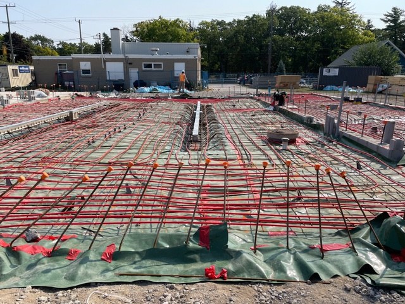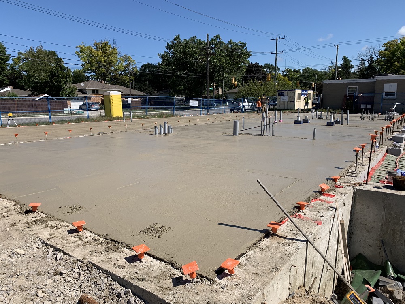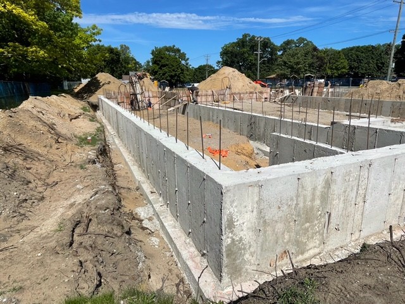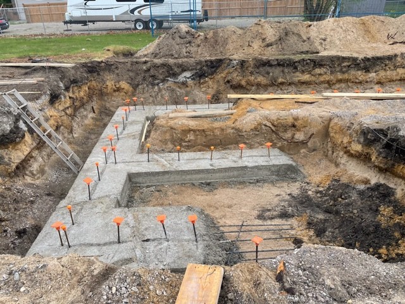G. Douglas Vallee Limited was retained by the City of Sarnia as the Prime Consultant, Architect, and Structural Engineer for the City of Sarnia Fire Station No. 3.
The City of Sarnia expressed interest in producing an efficient and environmentally conscious building using the LEED objectives as a guide to the design. To address this client objective, the Vallee design team included a LEED Specialist; this individual reviews the efficiency and environmental design of the building. Vallee’s design team, with a broad portfolio of fire station experience, was able to incorporate this specialty team member to achieve the high design standards and objectives of this project.
The fire station will host three fire trucks and includes training facilities and living accommodations for firefighters. The separation between the living spaces and the apparatus bay is a key element to fire station design and is reflected in the floor plan.
Client
City of Sarnia
Location
Sarnia, Ontario
Year
In progress
SIZE
796 m² (8,500 ft²)
Budget
$6.9 million

