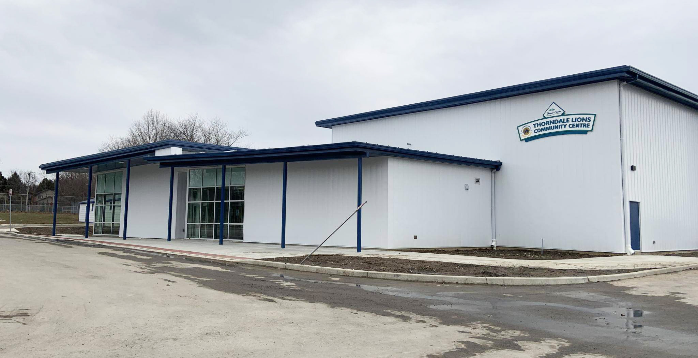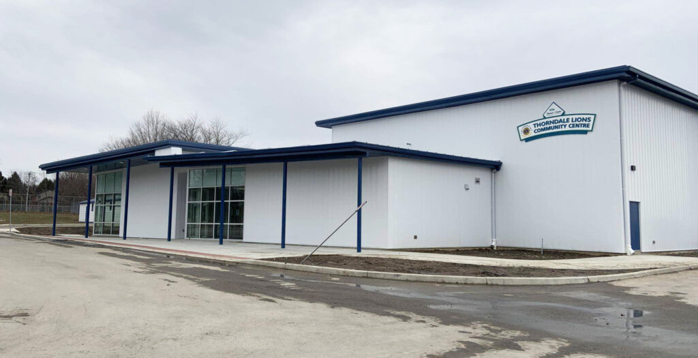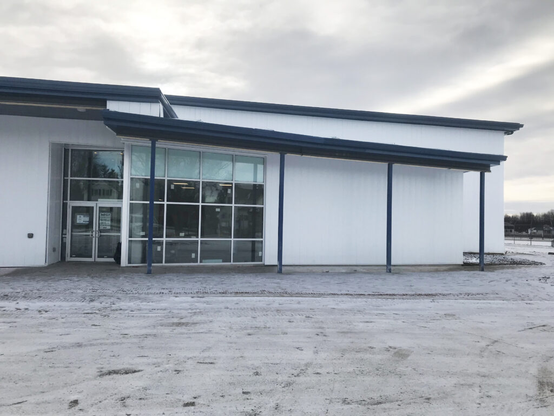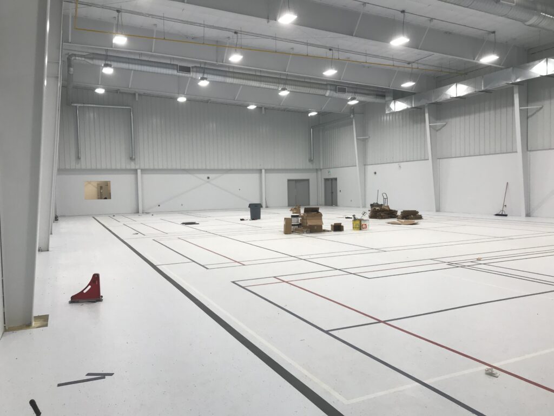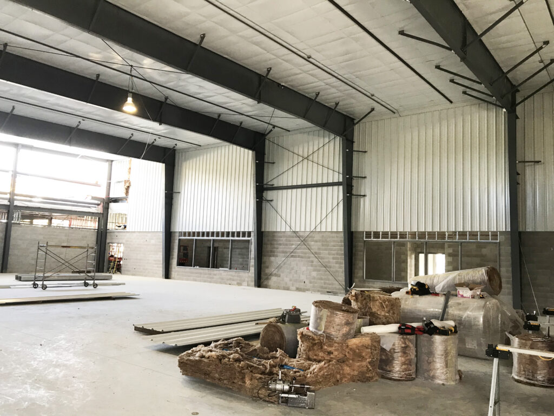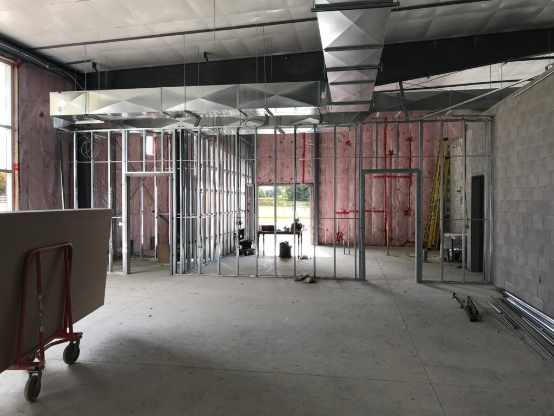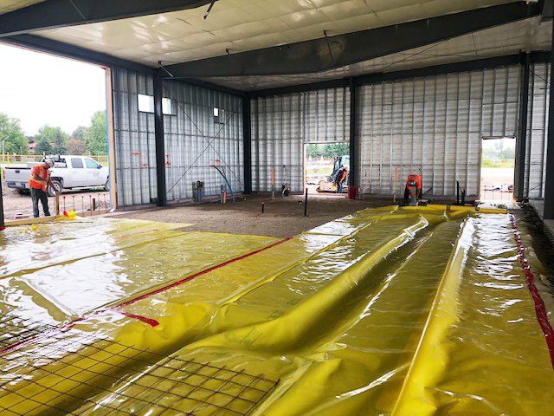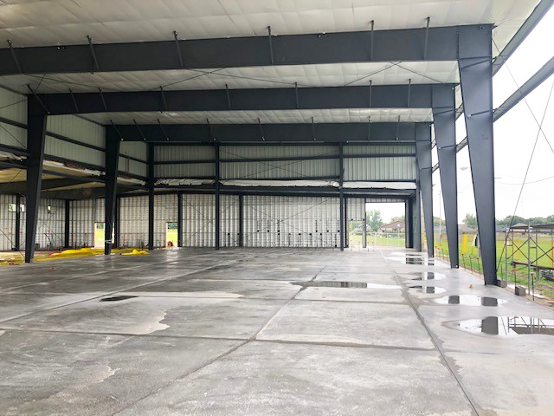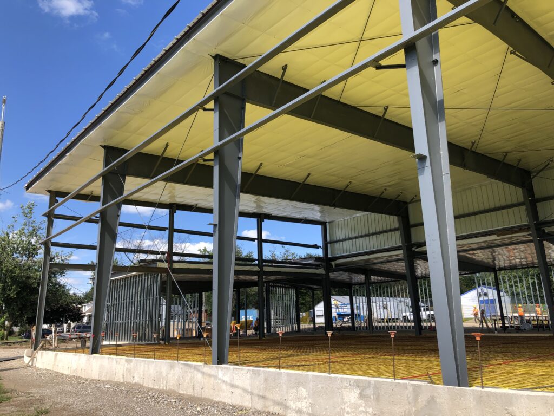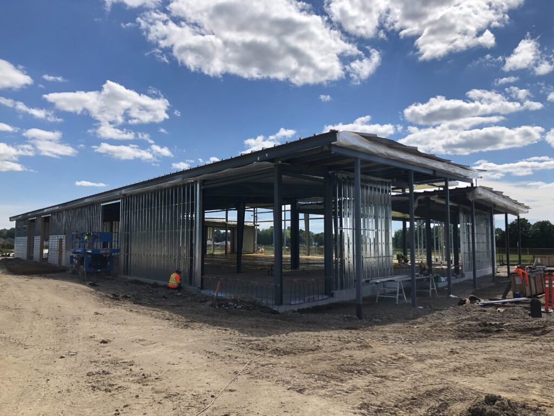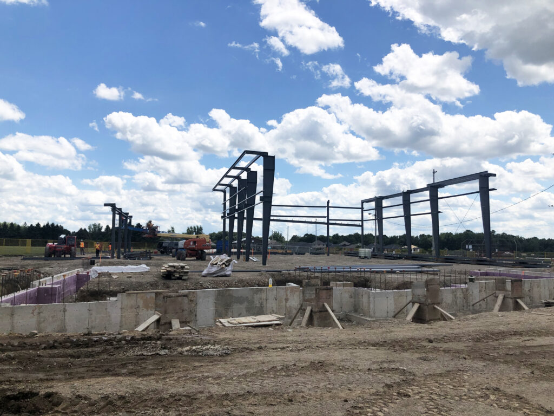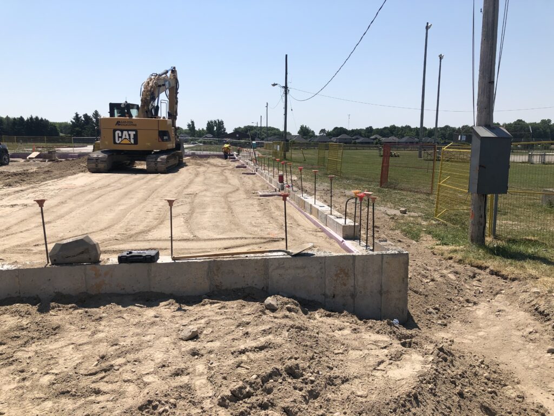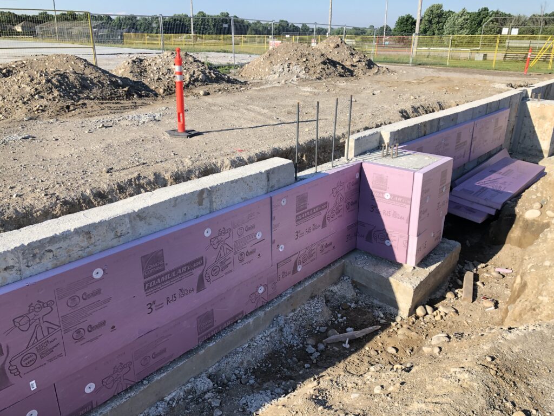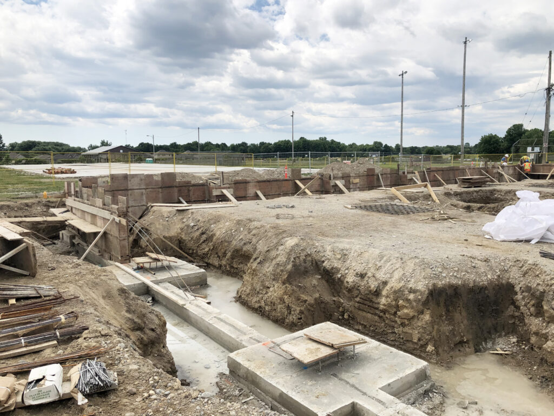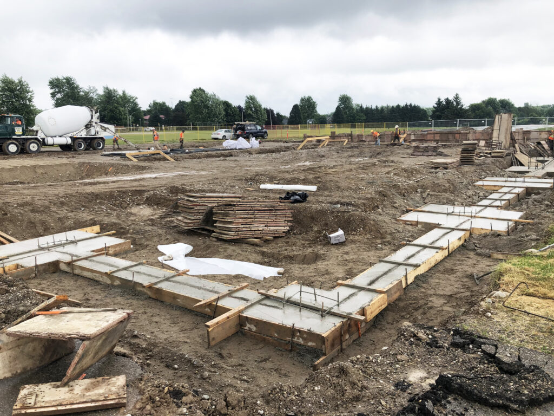G. Douglas Vallee Limited was retained by MCI Design-Build Corporation as the Architect and Structural Engineer on a design-build team for the Thorndale Community Centre.
The new building replaces the former community centre, which was destroyed by fire and is constructed of a pre-engineered structure with concrete foundations and slab-on-grade. This new community centre includes meeting rooms and a small kitchen, with the primary focus of the building being the main hall/gymnasium.
This project serves as an example of how a pre-engineered structure can be an efficient and economic construction method to achieve open areas within a building. This was an excellent way to address the client’s objective of having an open main hall while keeping the building construction economical, and the new structure provides a revitalized area to serve the local community.
Client
MCI Design-Build Corporation
Location
Thorndale, Ontario
Year
2021
SIZE
1,527 m² (16,430 ft²)

