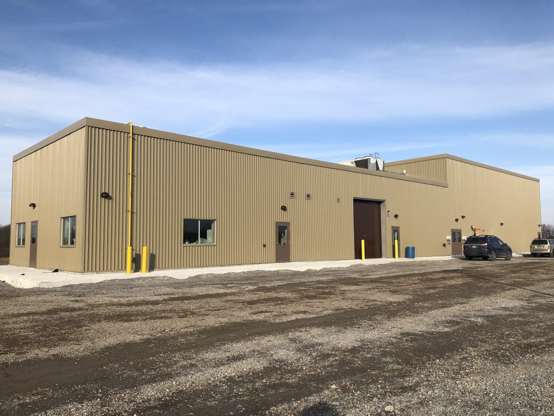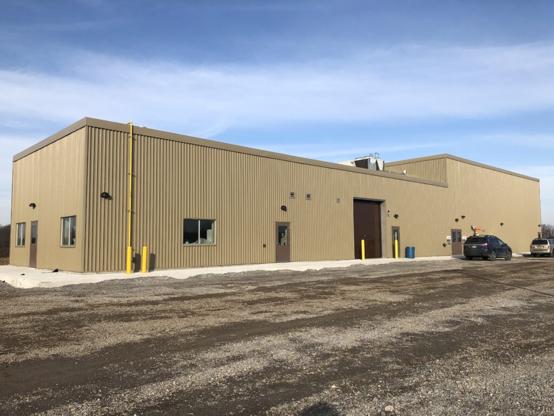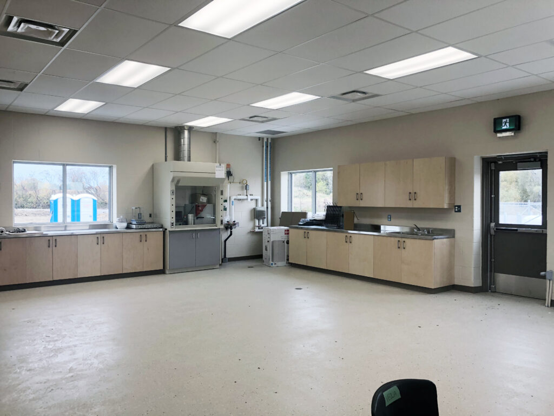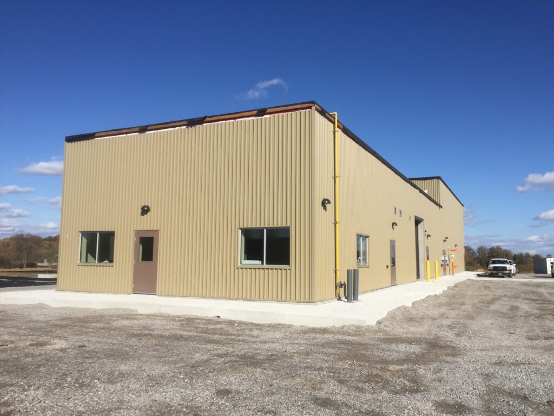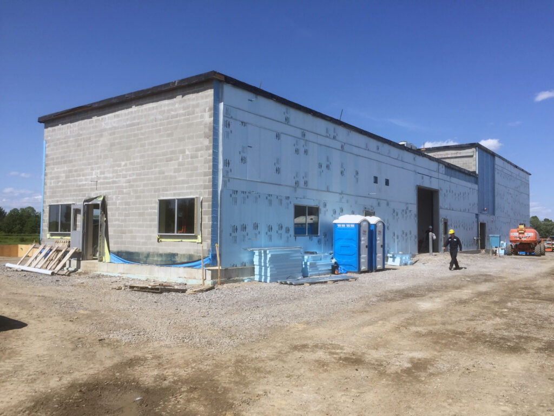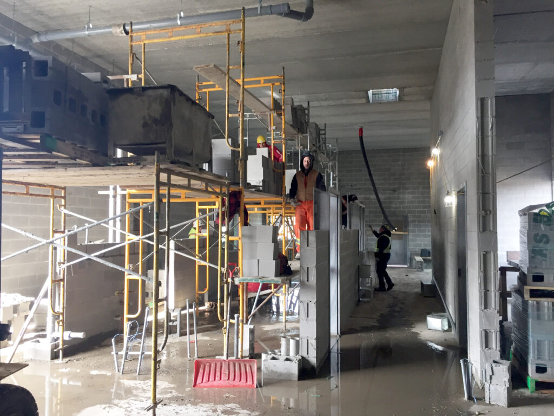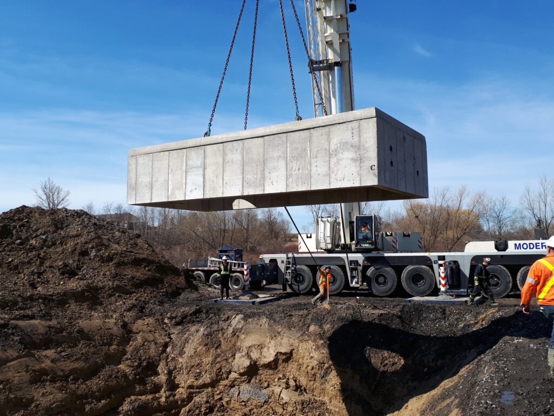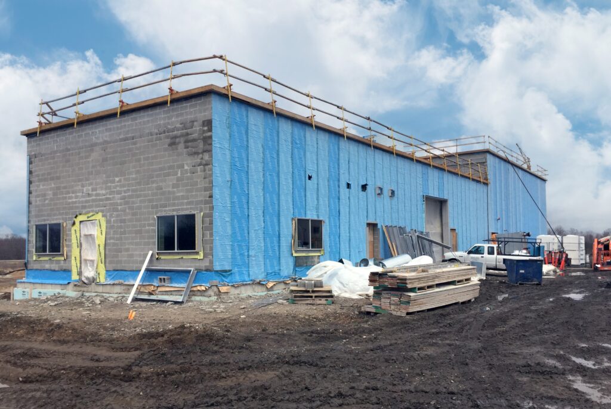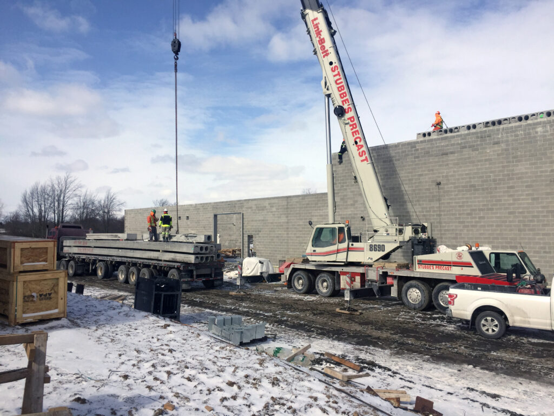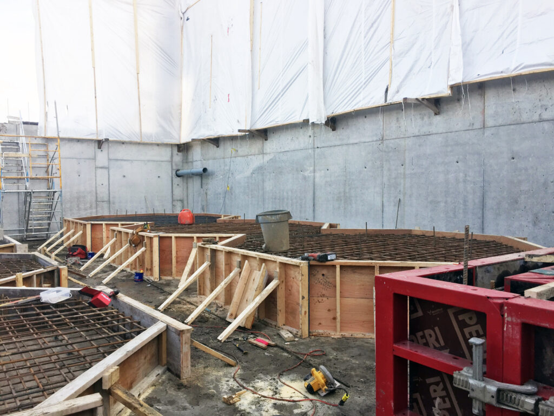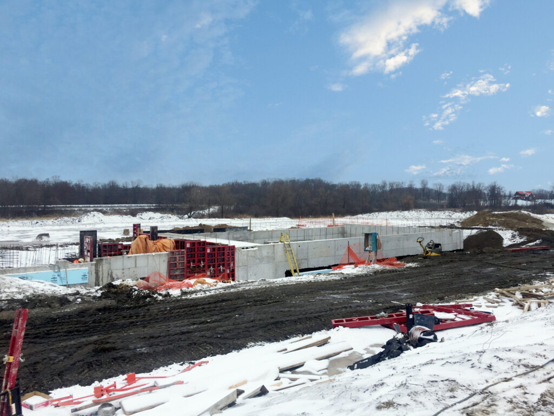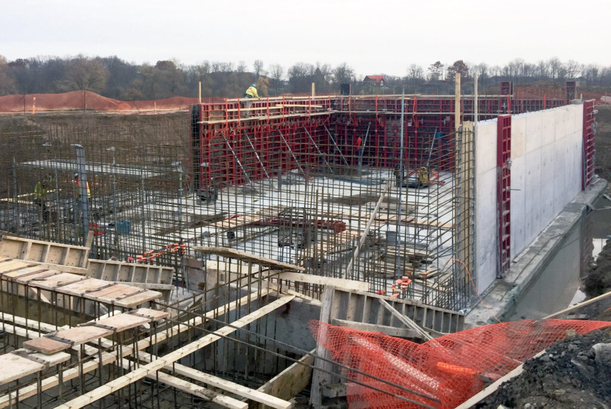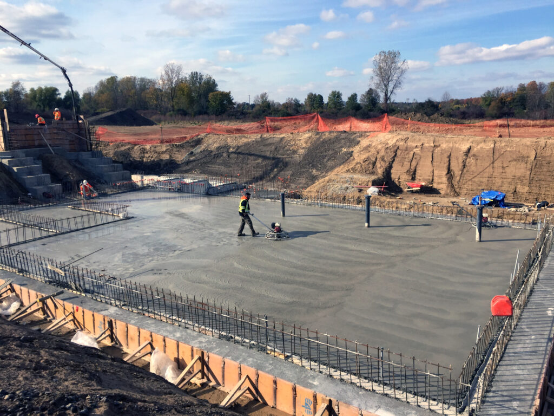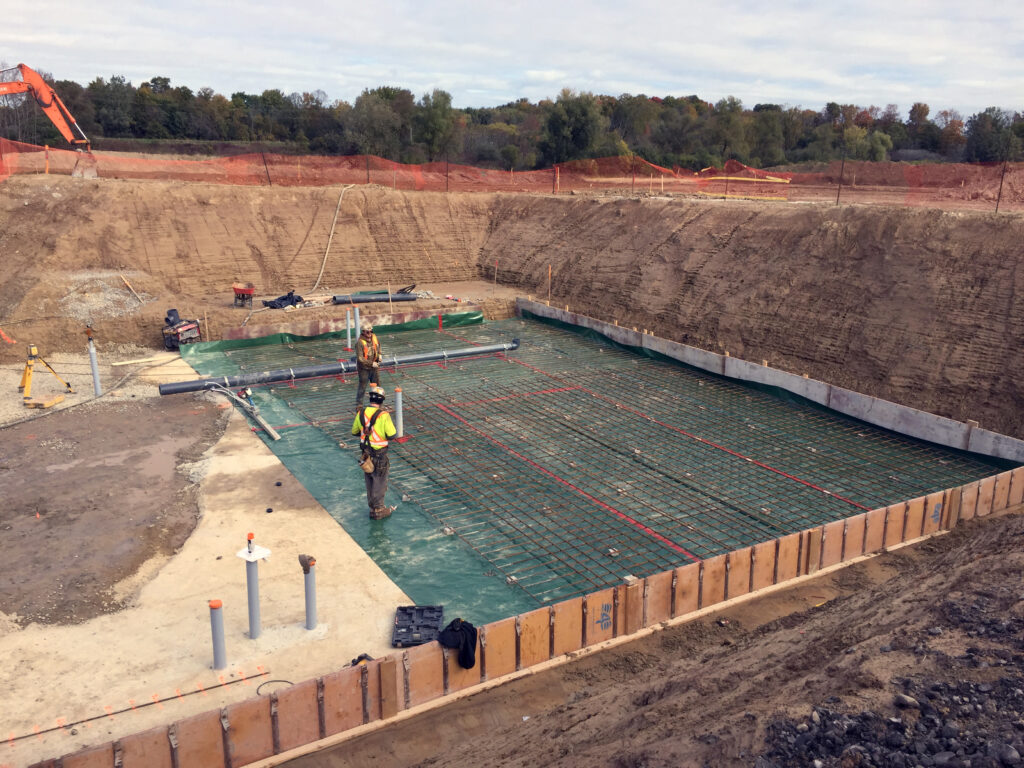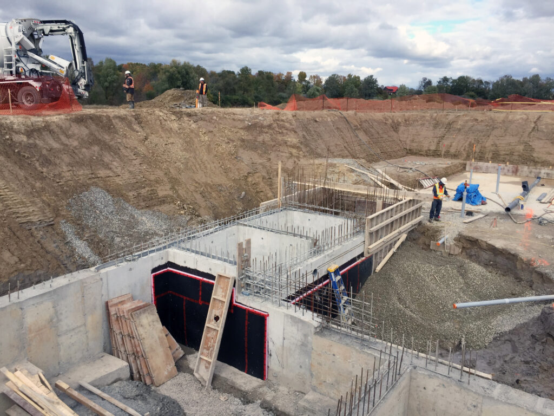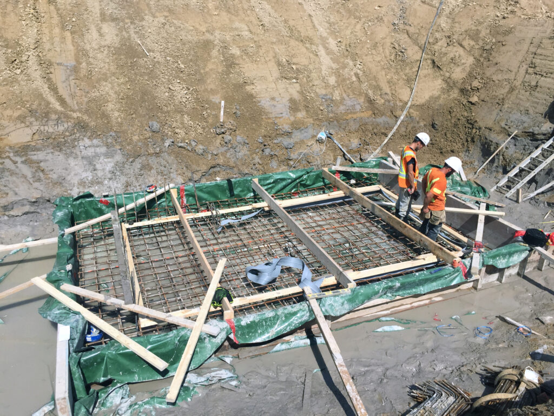G. Douglas Vallee Limited was retained by Norfolk County as the Architect, Civil Engineer, Structural Engineer, and Land Use Planner for the Waterford Wastewater Treatment Facility. This project had several unique design criteria due to the function of the building and required intensive coordination between the parties involved in the project.
The structure of the building includes reinforced concrete foundation, walls and floor slabs, with reinforced masonry walls and precast hollow-core concrete slab ceilings. Deep concrete basins were required for the building’s process, which was another structural engineering challenge involved in this project.
Client
Norfolk County
Location
Waterford, Ontario
Year
2020
SIZE
764 m² (8,222 ft²)

