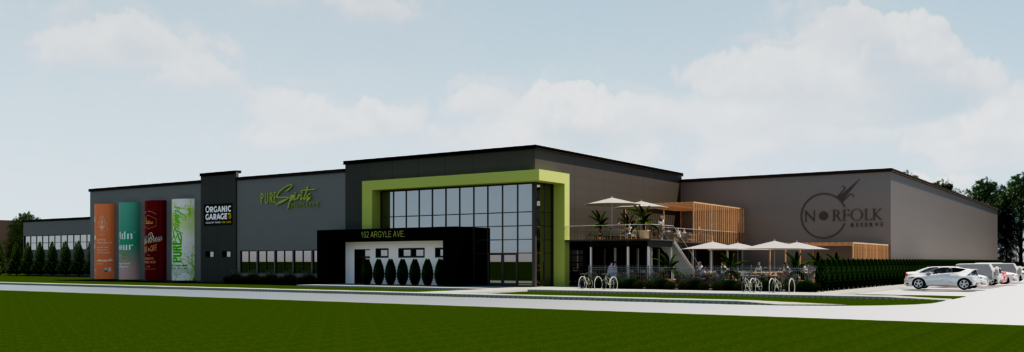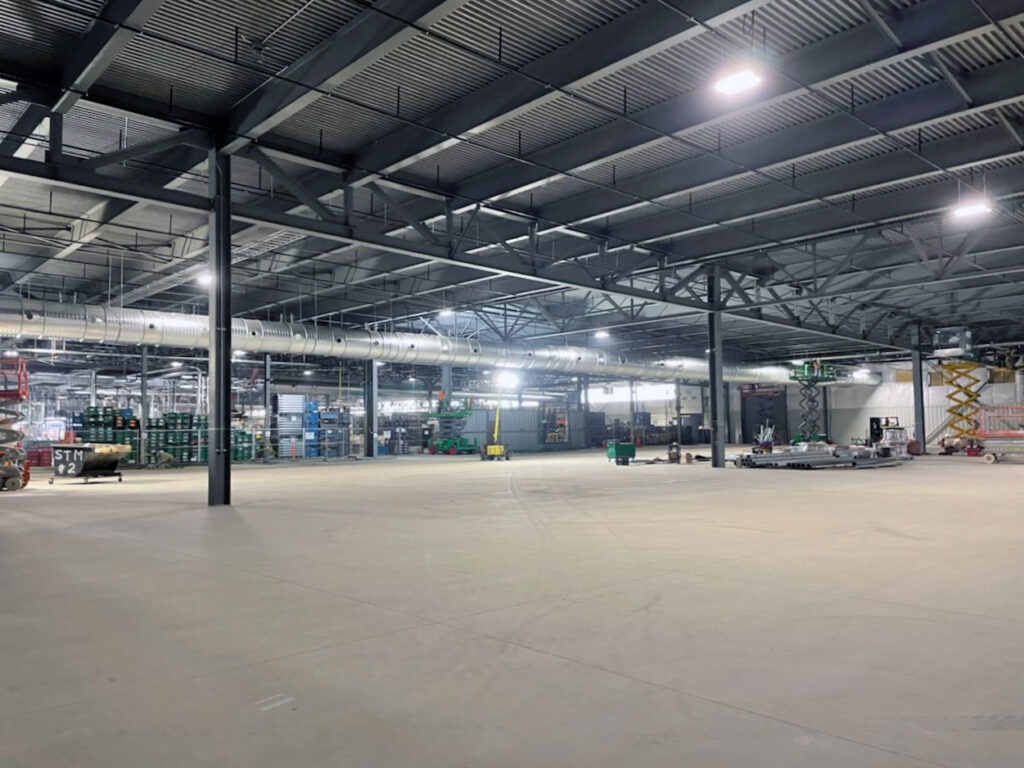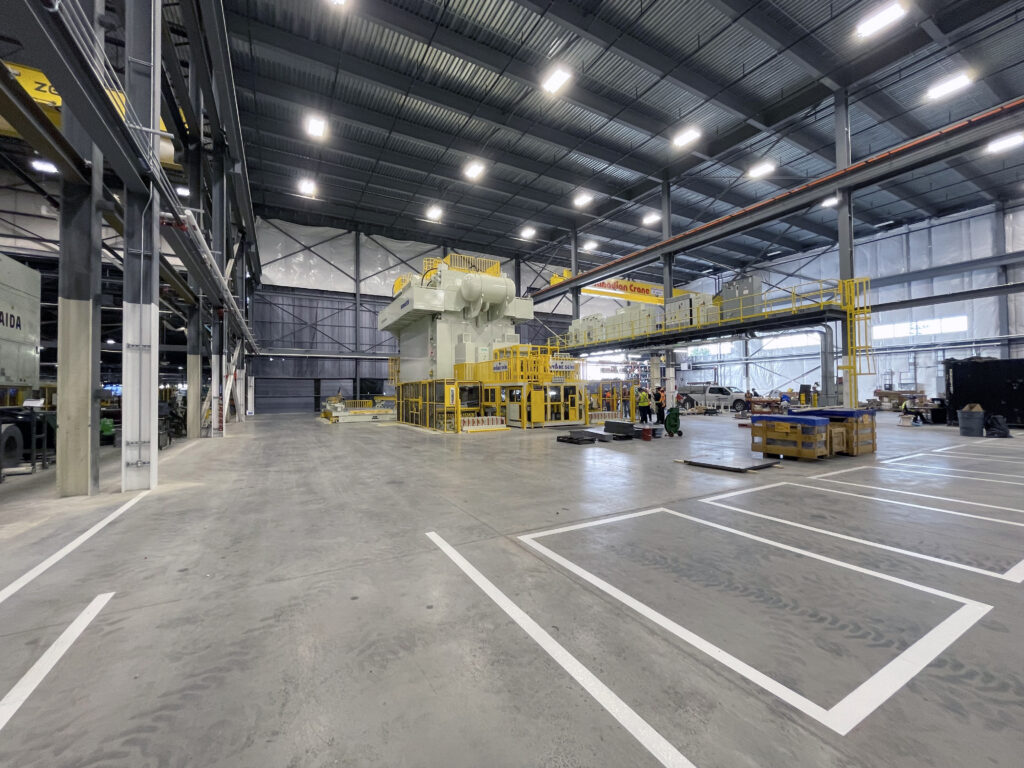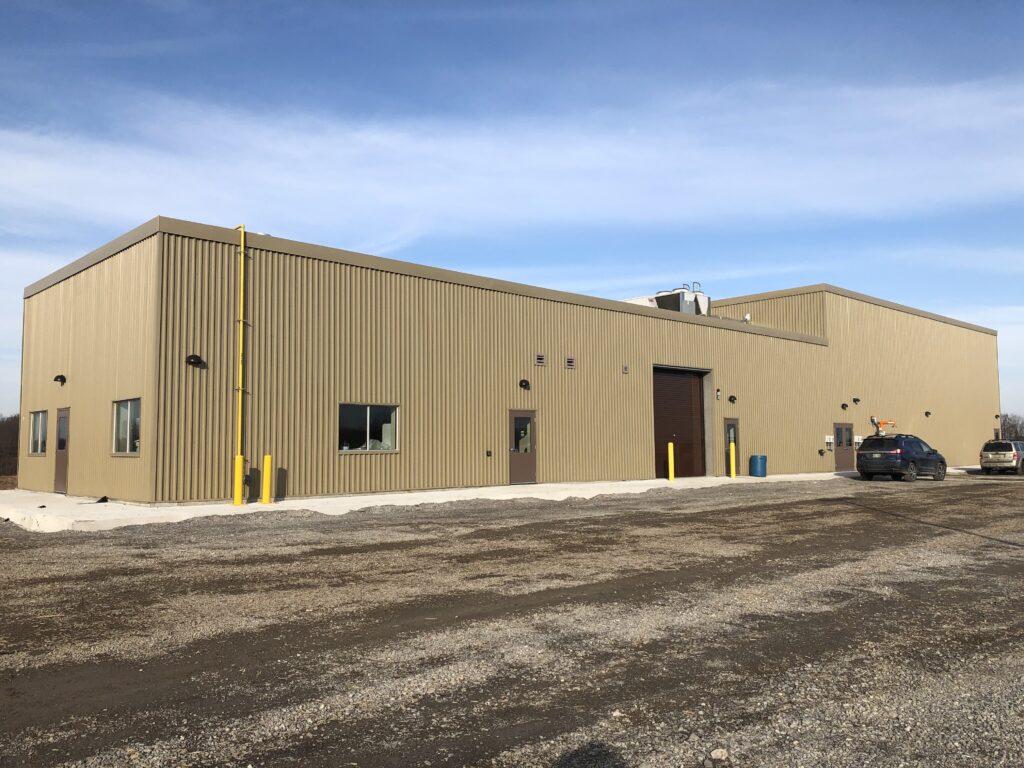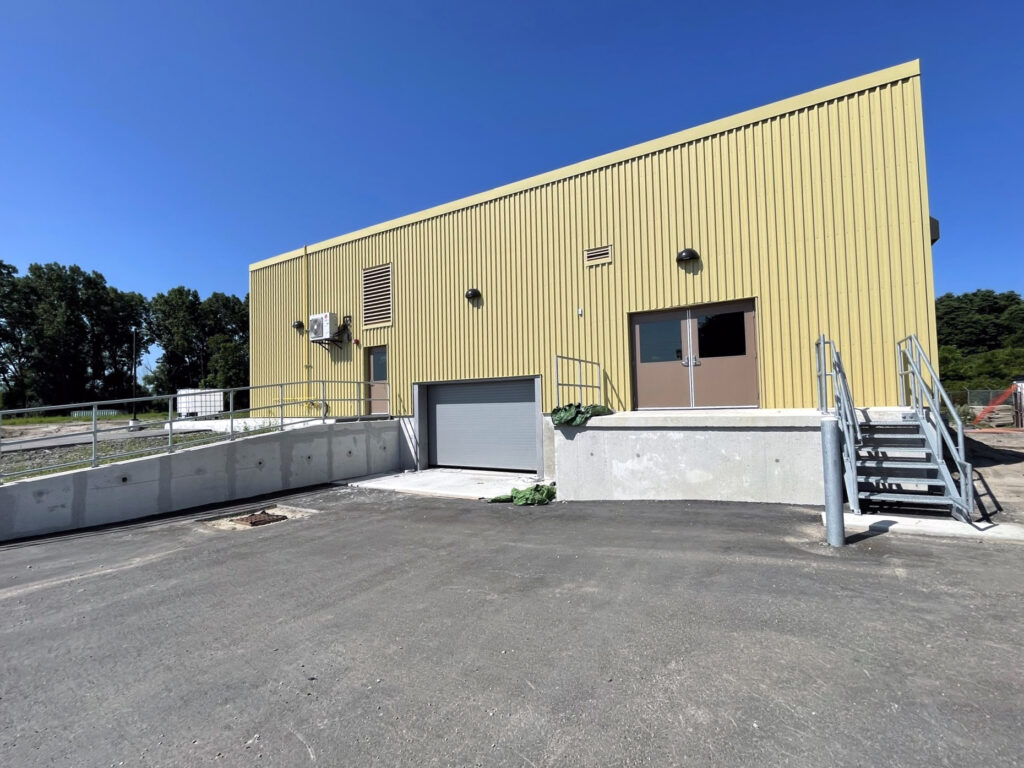Industrial facilities demand a unique blend of robust functionality, cost efficiency, and adaptability. At G. Douglas Vallee Limited, we understand that every production line, warehouse, or manufacturing plant requires a purposeful design that supports both current and future operational needs. Our team of architects and engineers has extensive experience creating industrial solutions that maximize productivity, minimize downtime, and adhere to stringent safety and regulatory standards.
New, Existing & Additions – Increasing Demand
Many of our industrial projects focus on expanding existing facilities to accommodate increased production capacity, updated technologies, and evolving operational requirements. Whether it’s adding a new bay, upgrading structural systems to support heavier equipment, or configuring layouts for enhanced workflow, we work closely with our clients to minimize downtime and maintain safety throughout the process. In addition to facility additions and renovations, G. Douglas Vallee Limited also provides comprehensive services for brand-new industrial builds, ensuring your operation is primed for future growth.
Our Experience
Over decades of practice, G. Douglas Vallee Limited has delivered successful industrial projects for clients across Ontario. We tailor each design to meet specific requirements, leveraging our expertise in building codes, process flows, and environmental regulations.
Our services cover the full project lifecycle, from conceptual planning through final construction. We have partnered with sectors such as manufacturing, food processing, and logistics to achieve facilities that meet strict operational standards. This commitment to quality and functionality has earned us the trust of clients who depend on us to stay competitive and compliant in an ever-evolving market.
Designing for Efficiency & Safety
When it comes to industrial architecture, efficiency and safety are paramount. Facilities must be designed around logical workflows, clear traffic patterns, and ample storage capacity. Equally critical are considerations for employee well-being, such as proper ventilation, natural lighting, and readily accessible safety exits. Our approach begins with a detailed assessment of your operational requirements. We analyze everything from machinery layout and material handling to ergonomics and future expansion. The goal is to create a flexible environment that meets today’s production demands and adapts to tomorrow’s challenges.
Comprehensive Scope of Services
Our holistic project delivery process is designed to provide you with a seamless experience from initial planning to ribbon-cutting. We offer a complete suite of architectural and engineering services, including:
- Schematic Design: Starting with clear communication, we collaborate with you to translate your operational requirements into conceptual plans that serve as the foundation for the entire project.
- Design Development: In this phase, we refine the architectural layouts, integrate structural and mechanical systems, and specify material selections to ensure the design works harmoniously with your production processes.
- Permit Drawings: We prepare all necessary drawings and documentation for municipal and provincial approvals, leveraging our knowledge of building codes, health and safety regulations, and industry standards to streamline the process.
- Construction Documents: Detailed technical specifications are produced, including structural details, mechanical and electrical requirements, and performance standards that guide contractors during construction.
- Tender Assistance: Our team helps you evaluate bids to ensure you partner with reputable, qualified contractors who share your commitment to quality and safety.
- Construction Review & Contract Administration: We stay involved throughout construction, monitoring progress, addressing challenges, and ensuring the final facility aligns with the approved design and contract specifications.
Collaboration & Coordination
A key strength of G. Douglas Vallee Limited lies in our in-house disciplines and trusted subconsultants, allowing for efficient collaboration and transparent communication. Our structural and civil engineers work directly with our architects and planners to tackle complex loading requirements, site logistics, and infrastructure challenges. We also engage specialized subconsultants—such as mechanical and electrical engineers, cost estimators, and energy-efficiency experts—to address each unique aspect of industrial projects. This multidisciplinary approach ensures that every project benefits from a unified vision, minimizing the risk of miscommunication or design conflicts. The result is an industrial facility tailored to your operations, delivered on time and within budget.
Featured Industrial Architectural Projects
Partner With Us
At G. Douglas Vallee Limited, we believe that the best industrial facilities are those designed with forethought, precision, and unwavering commitment to functionality and safety. Our team is ready to help you optimize your production environment—whether you need to expand an existing plant, construct a new warehouse, or retrofit an older facility.
Contact us today to discuss how we can partner with you to create an industrial space that meets your operational demands, safeguards your workforce, and supports sustainable growth. Let our passion for design and engineering excellence propel your business forward.

