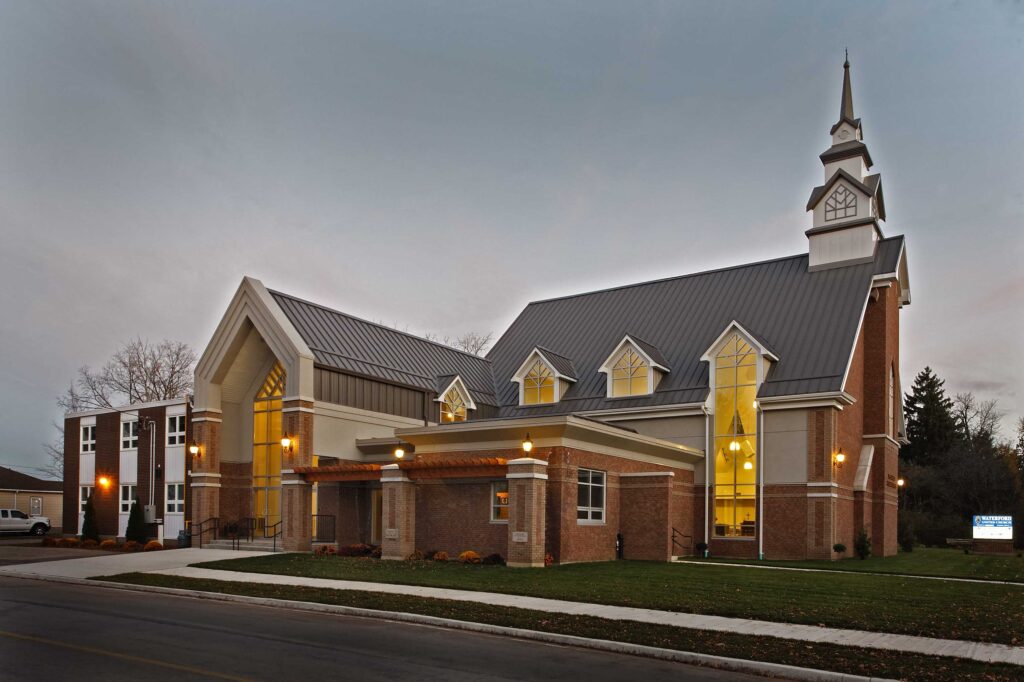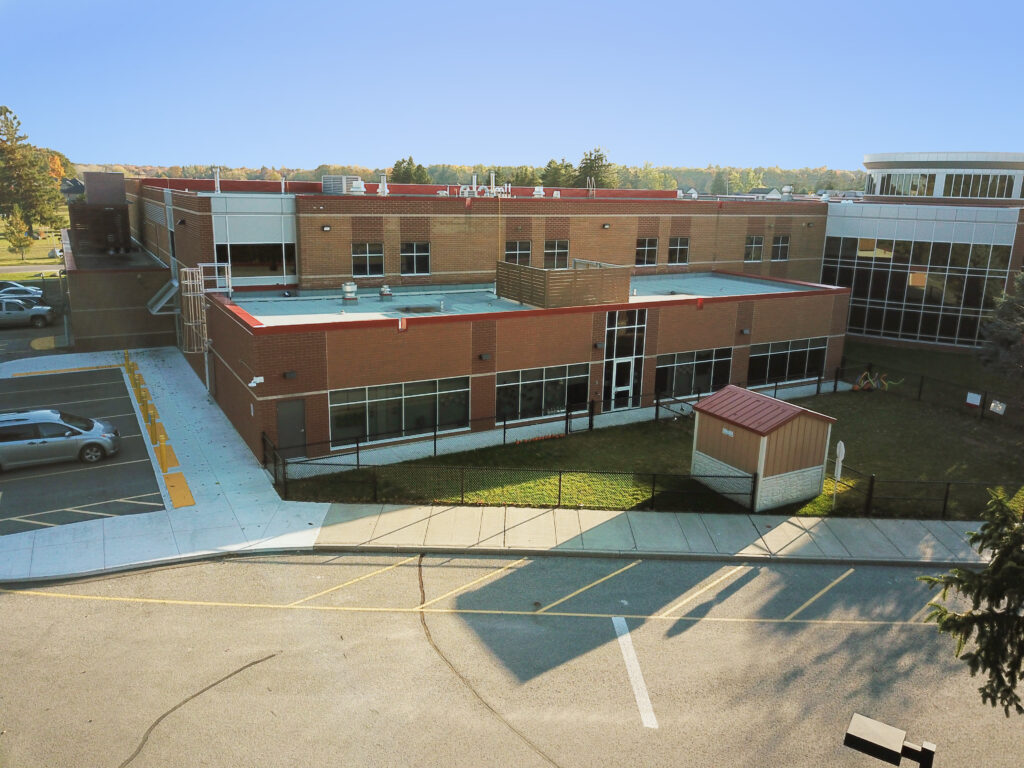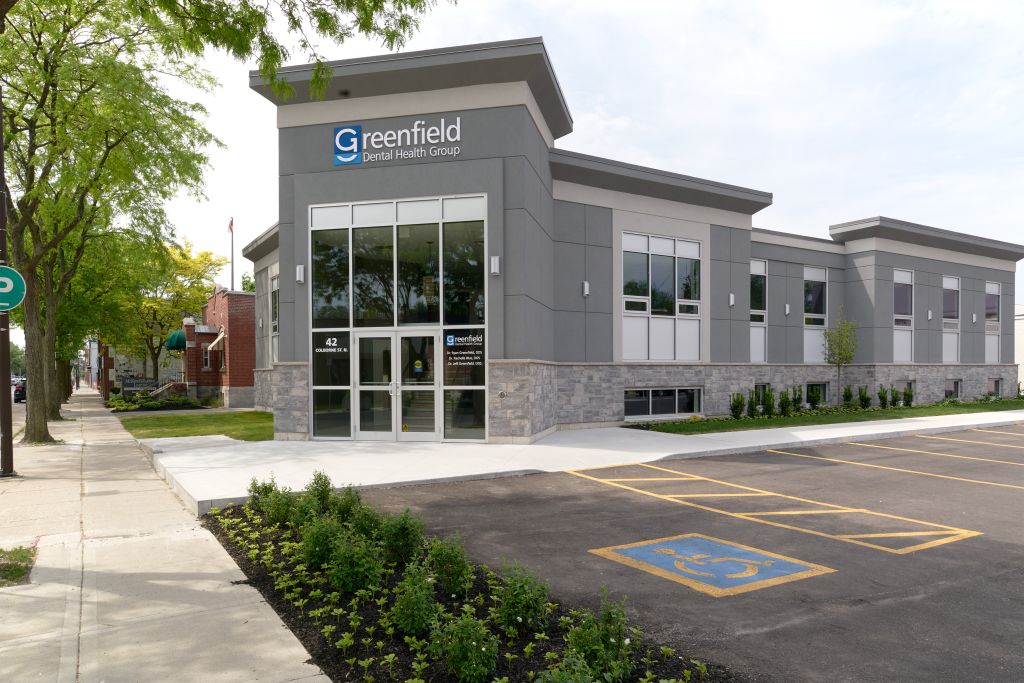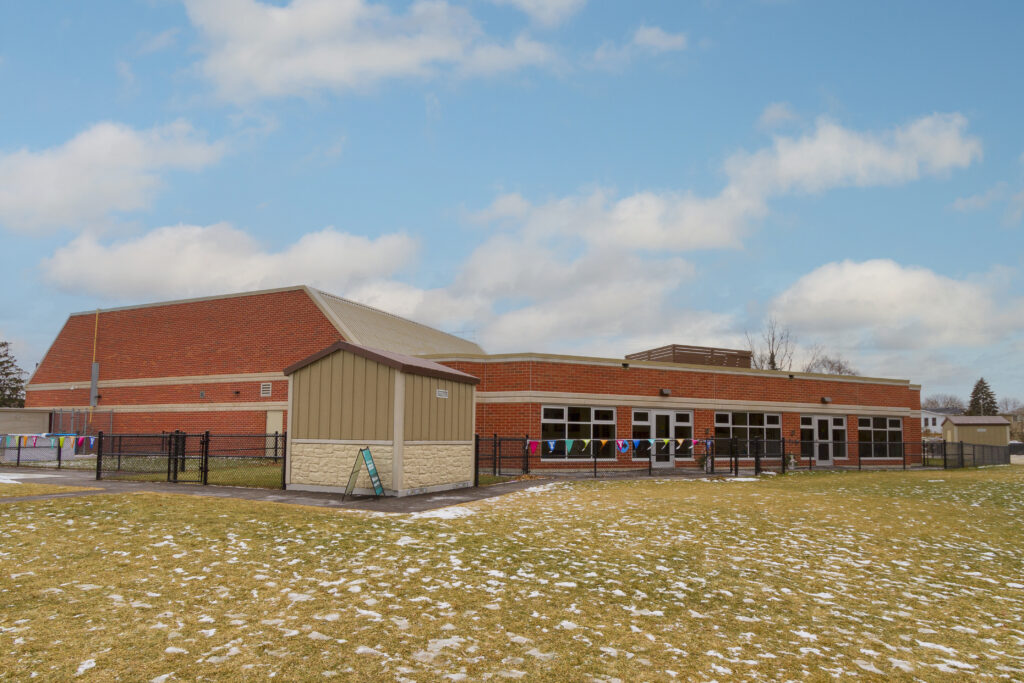Institutional and healthcare environments serve as the backbone of our communities, supporting education, well-being, and public services. At G. Douglas Vallee Limited, we understand that designing these facilities demands a thoughtful balance of functionality, durability, and compassion. Our team leverages decades of experience to deliver innovative solutions that address patient flow, privacy, accessibility, and a host of other critical requirements unique to these specialized settings. From new builds to renovations and retrofits, our Institution & Healthcare Architecture designs facilitate the delivery of high-quality services in secure, welcoming environments.
Our Experience
G. Douglas Vallee Limited has, for many years, designed a wide range of institutional and healthcare facilities across Ontario. Our portfolio includes schools, community centres, municipal buildings, dental offices, medical clinics, and long-term care homes. Each reflects our commitment to creating functional, purpose-driven spaces that comply with the Ontario Building Code and specialized regulatory requirements. We also ensure adherence to accessibility standards (including AODA compliance), infection control protocols, and privacy legislation.
Because we stay current with the evolving needs of public institutions and healthcare providers, our architects and engineers can address each project’s unique challenges. Whether we’re developing a patient-focused clinic layout or a community hub that doubles as both a meeting space and an emergency shelter, we integrate best practices to enhance safety, efficiency, and user satisfaction.
Range of Expertise
Our institutional and healthcare work ranges from small-scale renovations to multi-million-dollar builds. For healthcare facilities, we prioritize infection control, barrier-free design, and efficient medical workflows. For educational and municipal projects, we emphasize accessible layouts, flexible meeting spaces, and secure entrances that foster community engagement. Every project is driven by a clear grasp of operational demands, user needs, and long-term goals.
Comprehensive Scope of Services
At G. Douglas Vallee Limited, we offer a full suite of architecture and engineering services to ensure a seamless experience from concept to completion:
- Schematic Design: We start by listening to your institutional or healthcare objectives, establishing a clear vision through conceptual sketches, space planning, and functional requirements.
- Design Development: In the next stage, we refine layouts, select materials, and integrate specialized systems such as mechanical ventilation, medical gas lines, and advanced security features. This phase also involves detailed considerations for barrier-free access and AODA compliance.
- Permit Drawings: Our extensive knowledge of building codes and public-sector regulations means we can efficiently produce all necessary documentation to secure approvals.
- Construction Documents: We provide precise technical drawings and specifications, enabling contractors to deliver on the project’s vision while minimizing the potential for costly revisions.
- Tender Assistance: Our team helps you evaluate contractor proposals, ensuring you choose reliable partners who meet your project’s quality, budget, and schedule requirements.
- Construction Inspection & Contract Administration: During construction, we offer on-site monitoring, quality control, and issue resolution. This hands-on approach helps guarantee that the final facility aligns with both the design intent and institutional standards.
Collaboration & Coordination
Our multi-disciplinary approach underpins every successful institutional or healthcare project. At G. Douglas Vallee Limited, we unite architecture, structural engineering, civil engineering, and planning in-house for seamless communication. Additionally, we partner with specialized sub-consultants—such as mechanical and electrical engineers, cost estimators, and energy-efficiency experts—to ensure each project benefits from a truly comprehensive perspective.
Close collaboration is especially important in healthcare and institutional settings, where strict guidelines, privacy regulations, and complex building systems intersect. We engage stakeholders—like hospital administrators, teachers, facility managers, and community representatives—throughout the design process to ensure all voices are heard and every solution is carefully considered. This inclusive mindset allows us to create buildings that genuinely reflect the values and needs of their communities.
Featured Institution & Healthcare Architecture Projects
Partner With Us
G. Douglas Vallee Limited is dedicated to shaping resilient, inclusive, and effective institutional and healthcare environments. By integrating best practices, technical expertise, and open communication, we work hand in hand with stakeholders to bring projects to life—on time, on budget, and with enduring benefits for the people they serve.
Whether you’re upgrading an existing clinic, planning a school expansion, or building a new community center from the ground up, our team is here to guide you every step of the way. Contact us today and learn how our passion for innovative, thoughtful design can support your goals for a healthier, stronger community.






