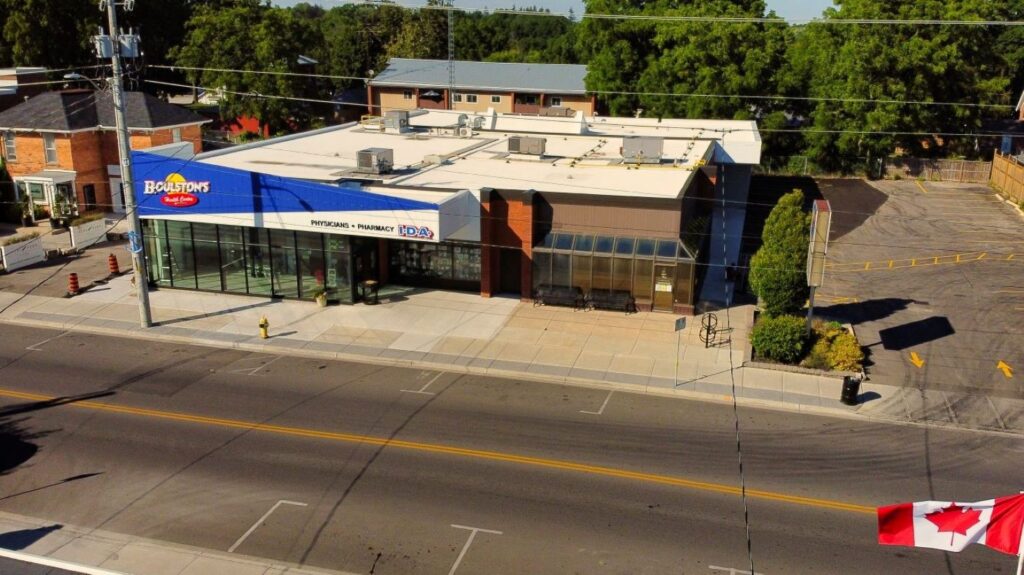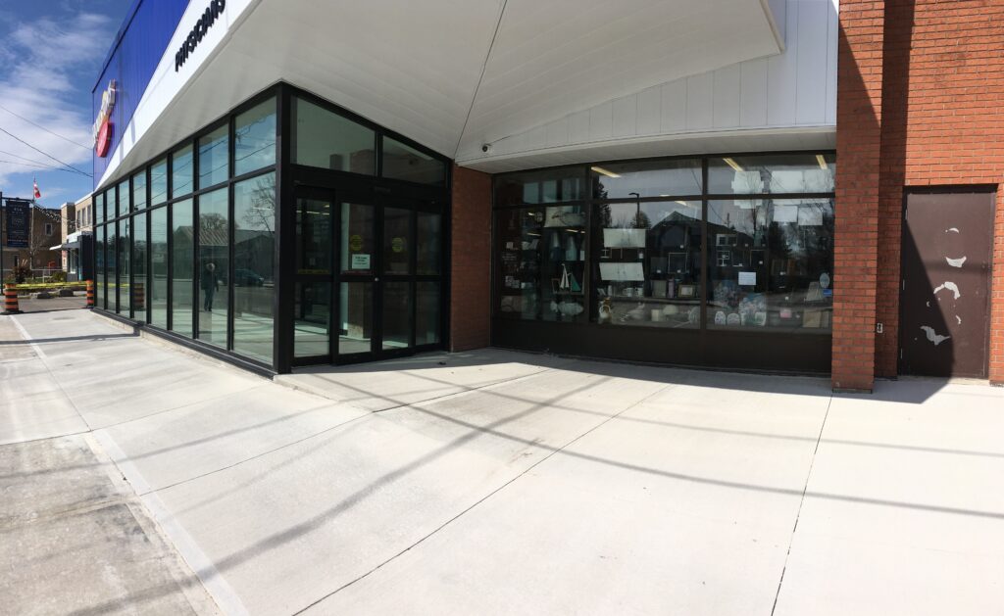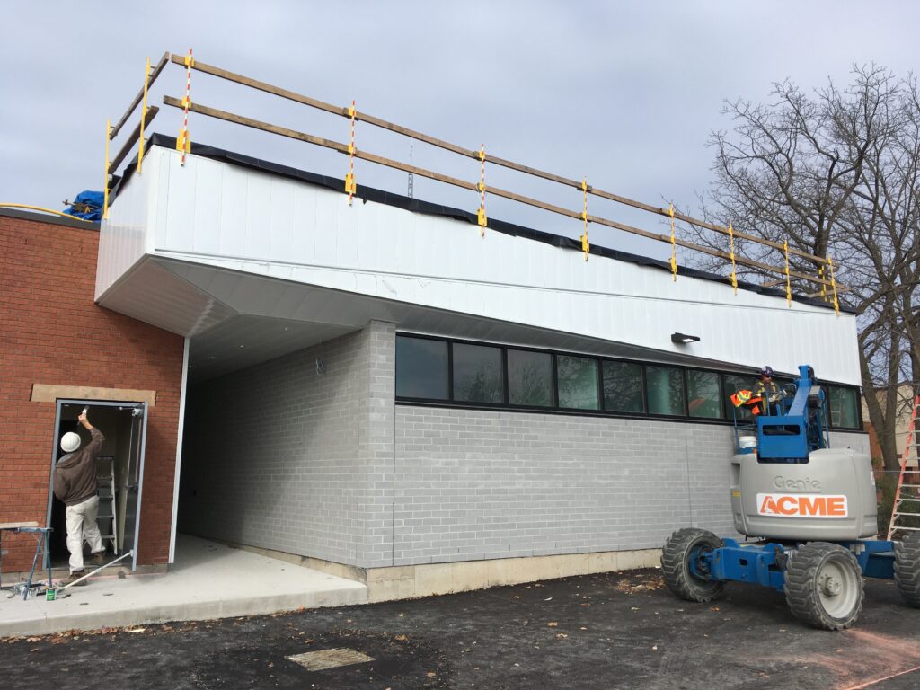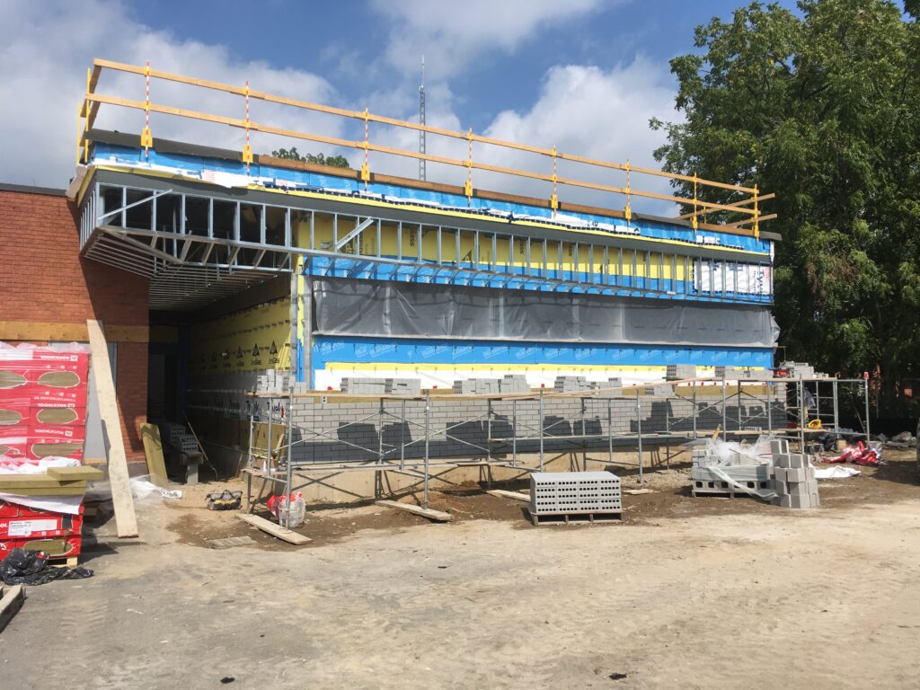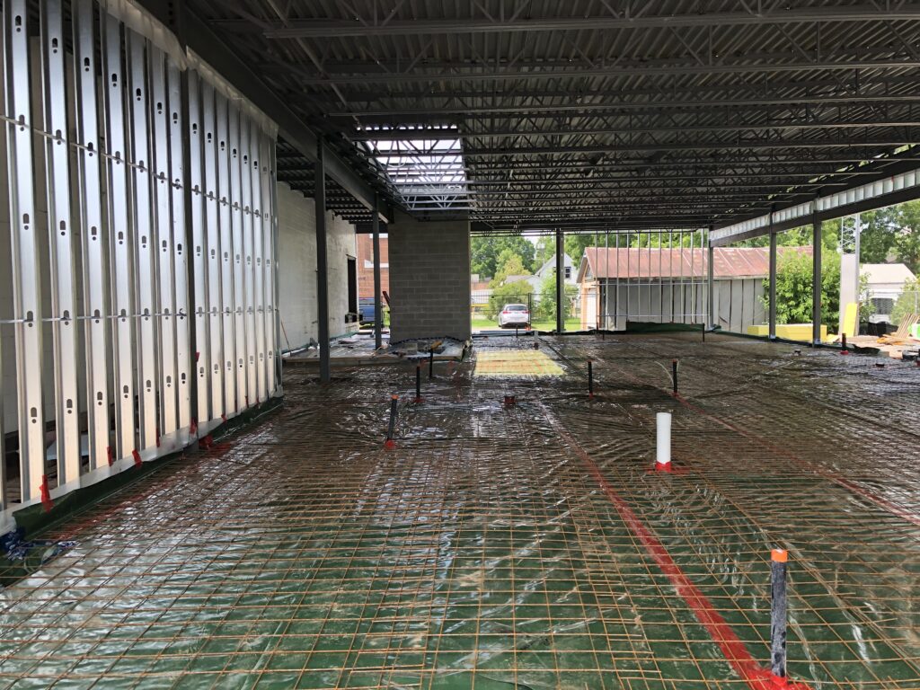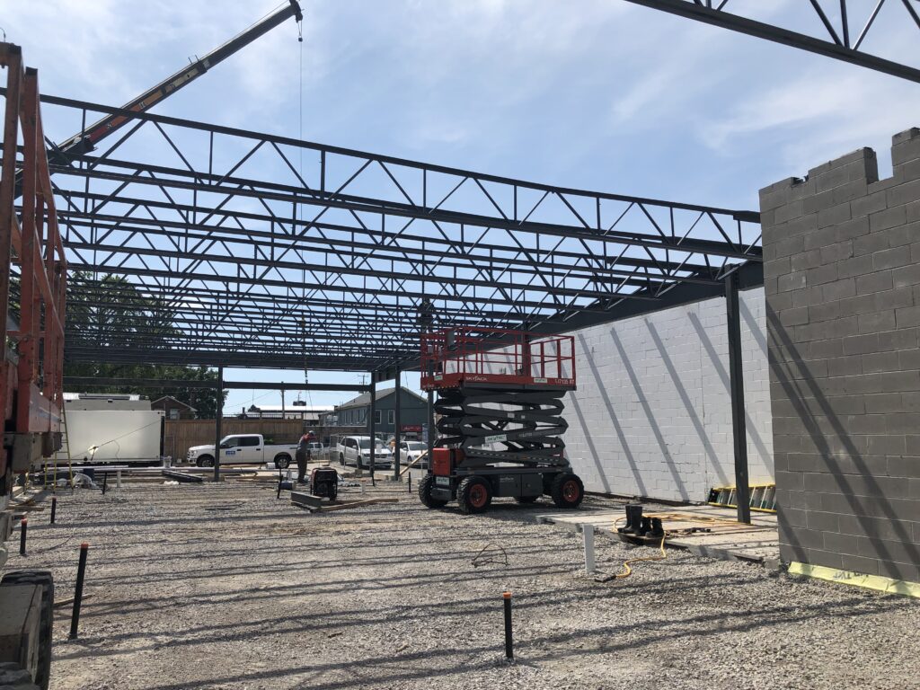Roulston’s Pharmacy retained G. Douglas Vallee Limited as the Prime Consultant, Architect, Structural and Civil Engineer, and Land Use Planner, to design a new health centre in the heart of Port Dover to fill a major need in the community.
The health centre is an addition to the existing Roulston’s Pharmacy and was designed to accommodate six physician practices, including exam rooms, a consultation room, and one treatment room. While designing this new health centre, Roulston’s wanted to construct a new entrance vestibule for the existing pharmacy and refresh the façade. The architecture of the main entrance and medical centre addition is fresh and modern, providing visual interest and large, angled canopies. The project also included rehabilitation of the adjacent property for additional parking and landscaping.
Client
Roulston’s Medical Group
Location
Port Dover, Ontario
Year
2020
SIZE
540 m² (5,812 ft²)



