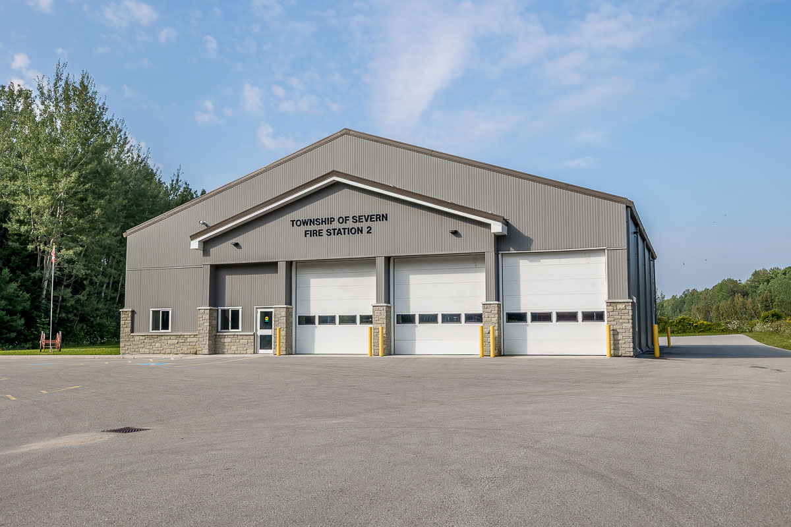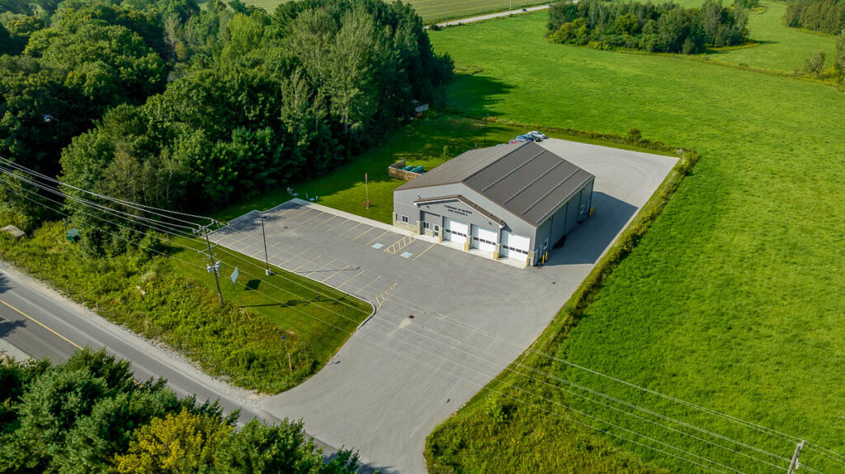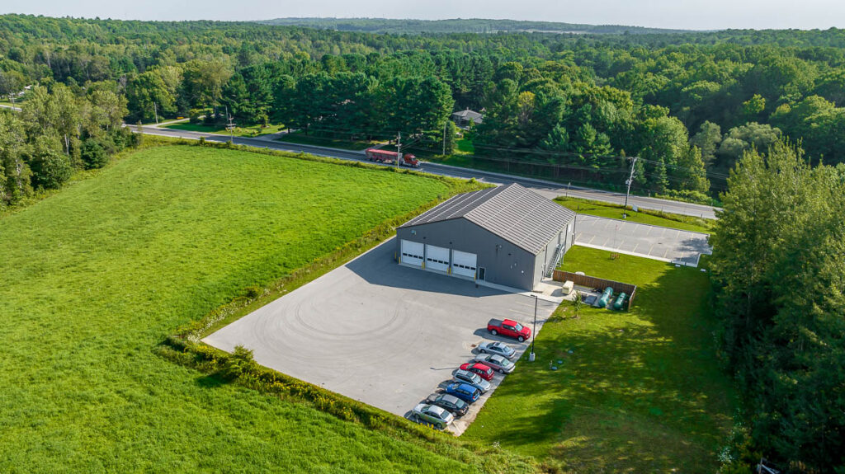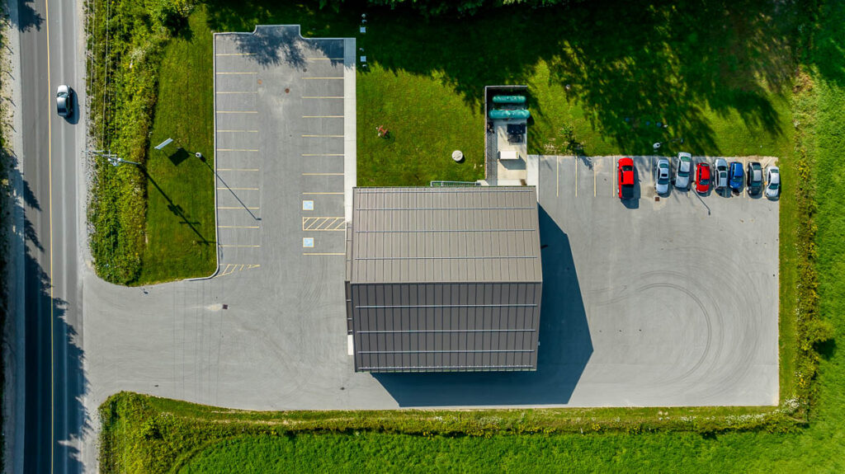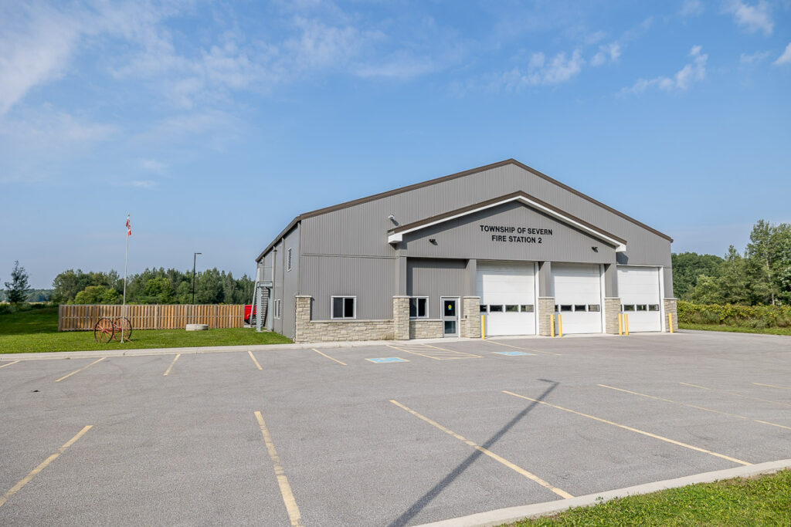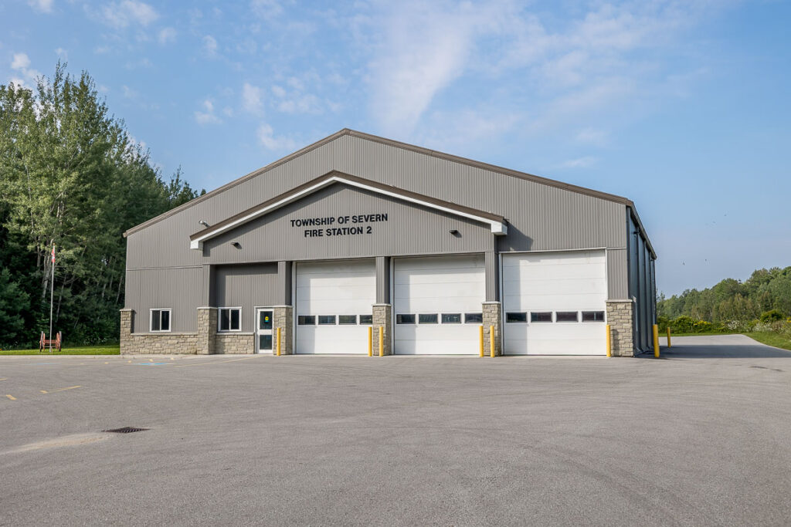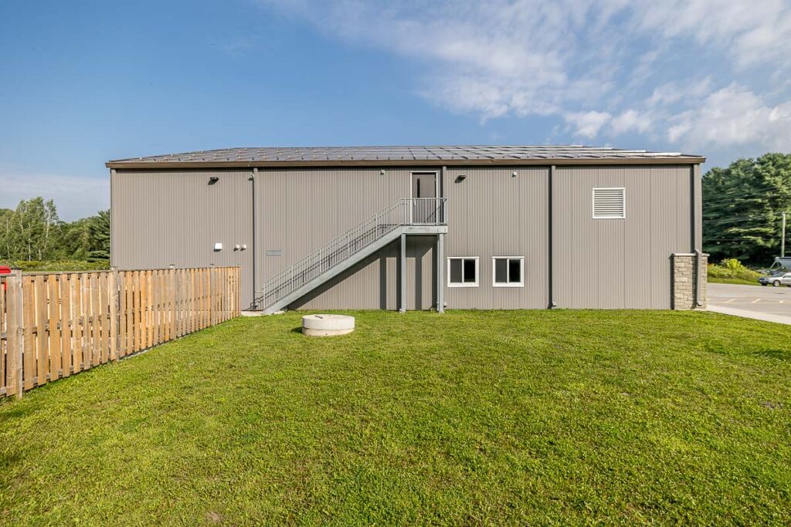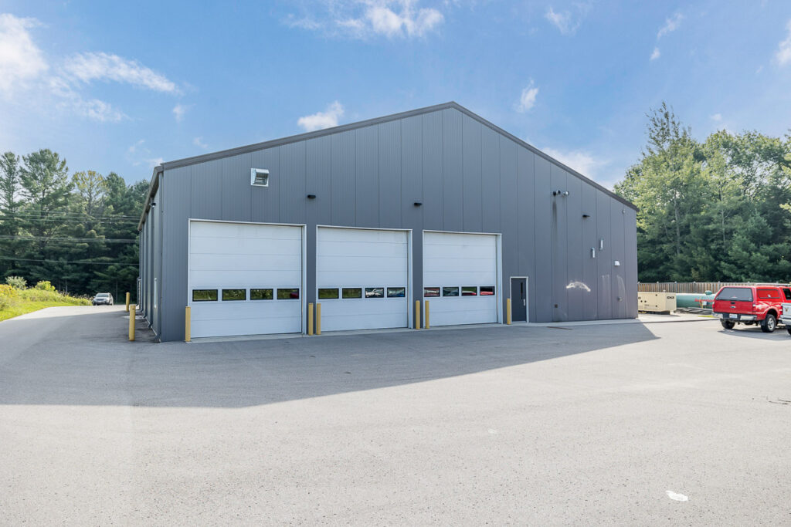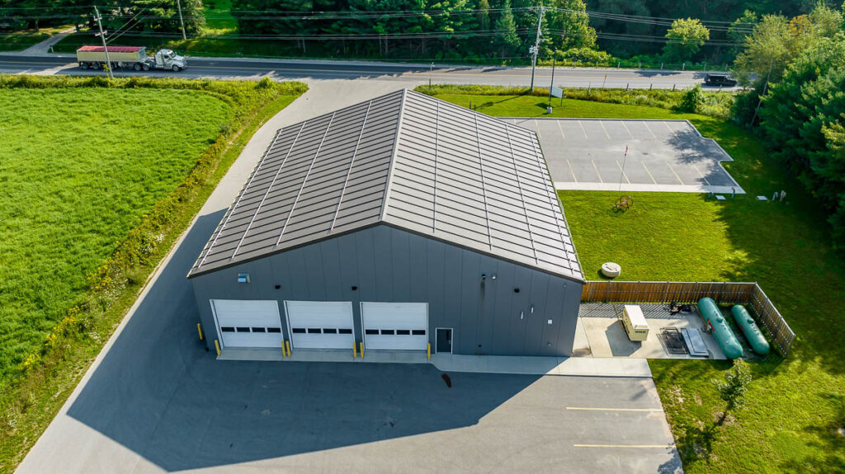G. Douglas Vallee Limited was invited to collaborate with Gerrits Engineering as Project Architect on the design of this fire station. Vallee has worked with Gerrits Engineering on many successful projects in the past, making this external design process a natural fit for them. The approach taken on this design was outlined in preliminary work done by Gerrits, seamlessly adopted by Vallee’s internal design team, and carried forward to construction.
The design provides for three overhead doors at the front of the building and three at the back in a drive-through configuration. The apparatus room is comprised of storage rooms, SCBA room and bunker gear room. Adjacent to the apparatus room is the administrative block that allows for minimal travel distance and obstruction to the apparatus area. The administrative block houses two small offices at the front of the building, a large training room with kitchen facilities, male/female changerooms and related washrooms, showers, lockers, universal washroom, mechanical/electrical rooms and custodial room.
Client
Township of Severn
Location
Severn, Ontario
Year
2019
SIZE
595 m² (6,404 ft²)
Budget
$2.2 million

