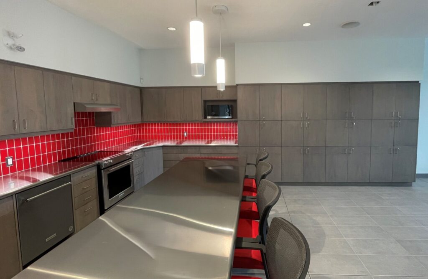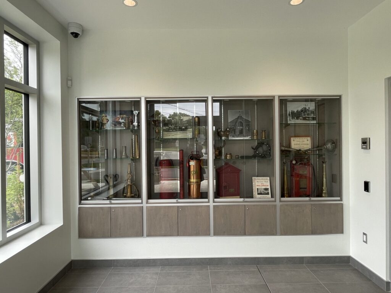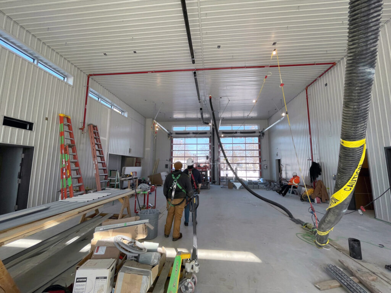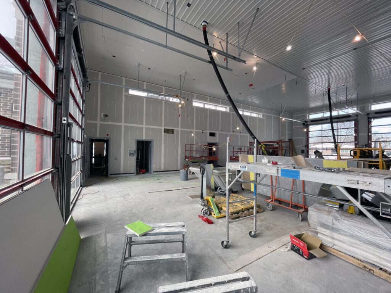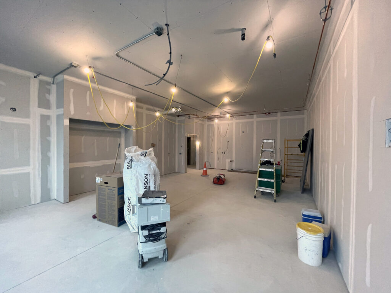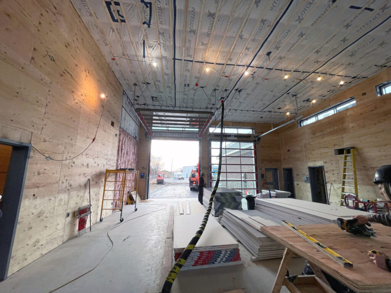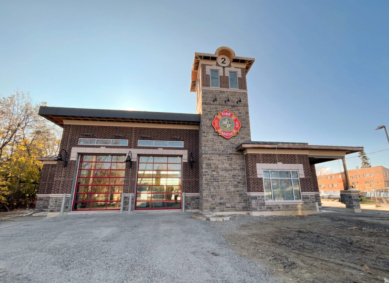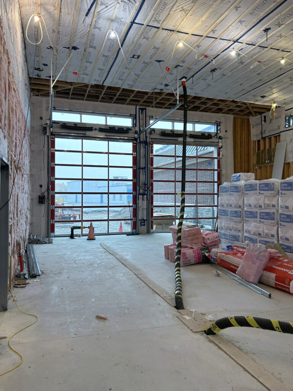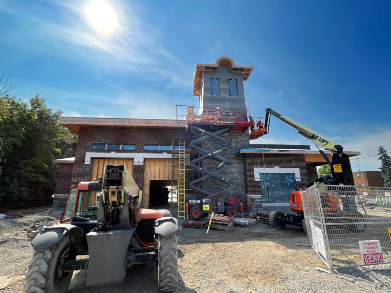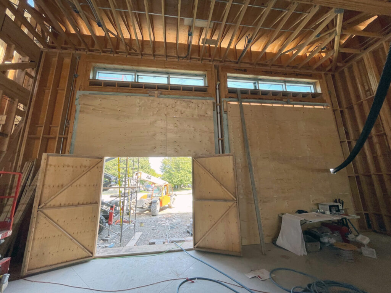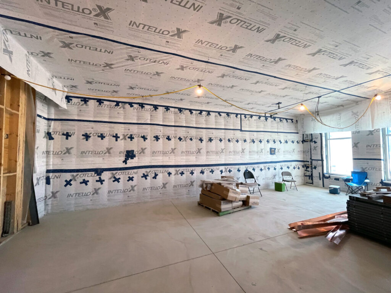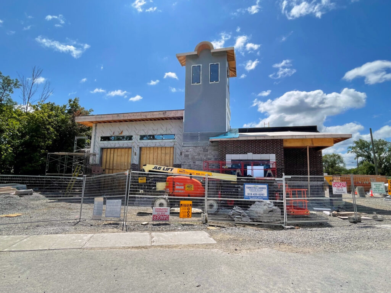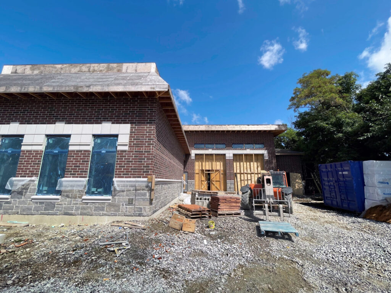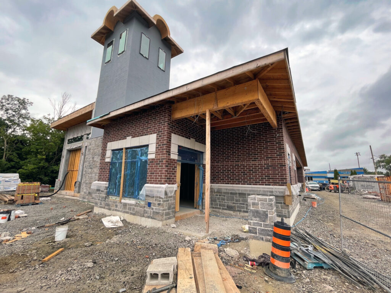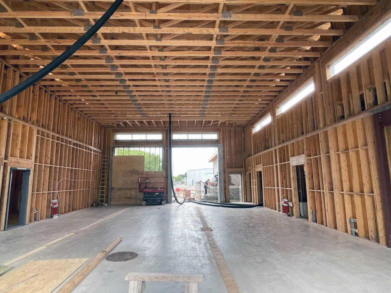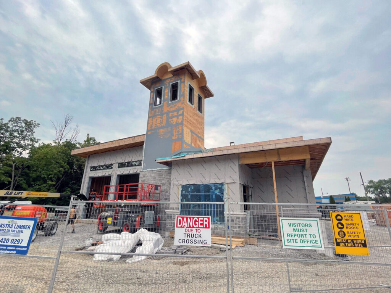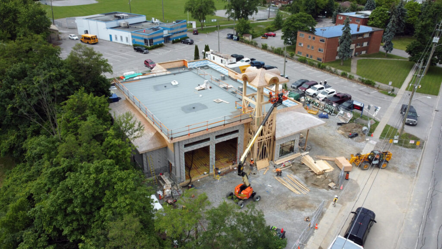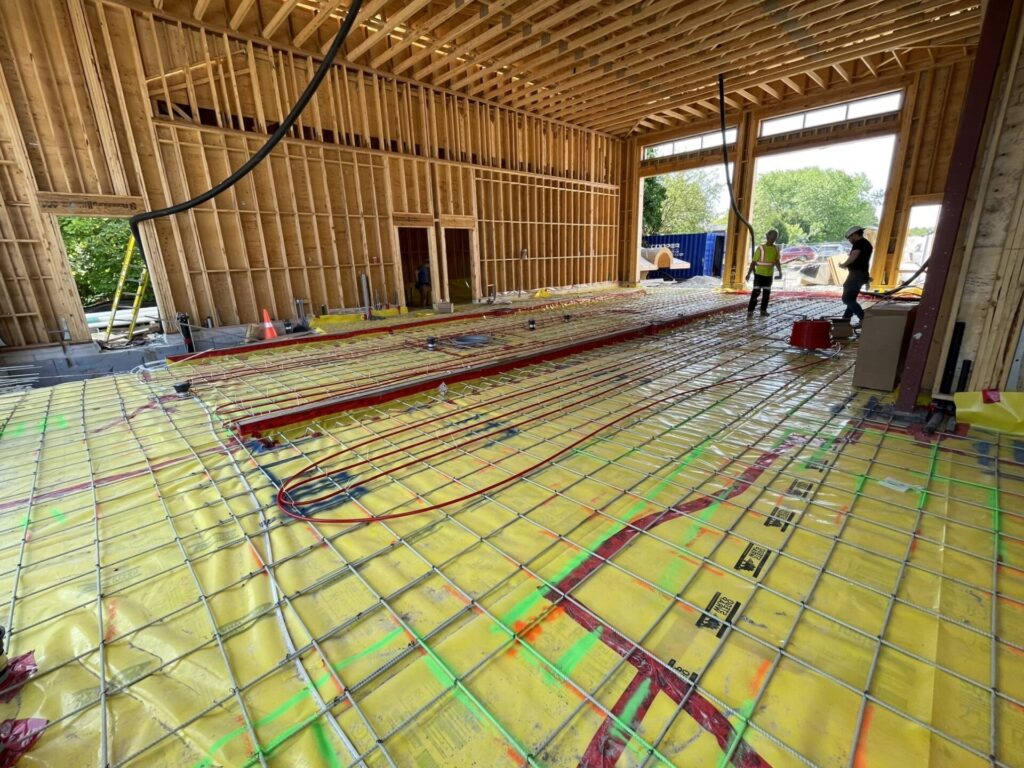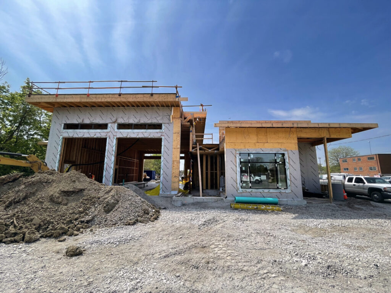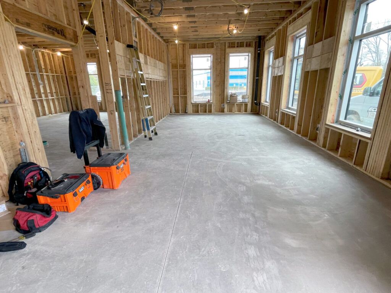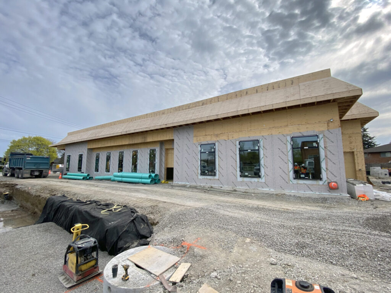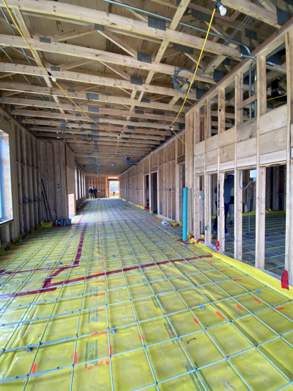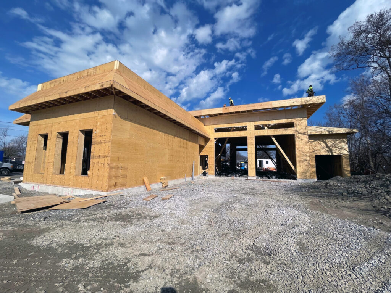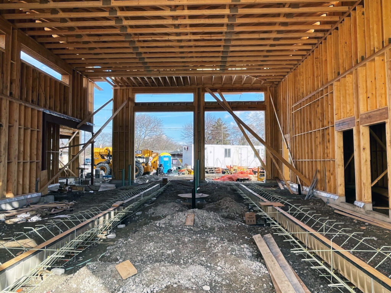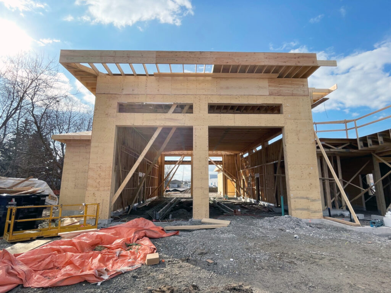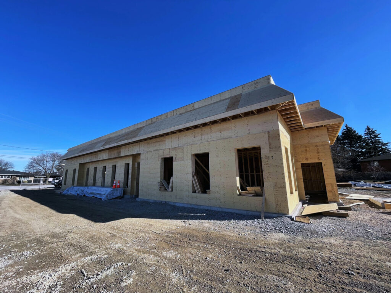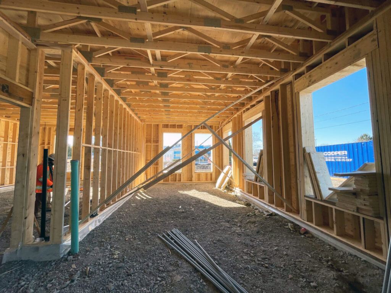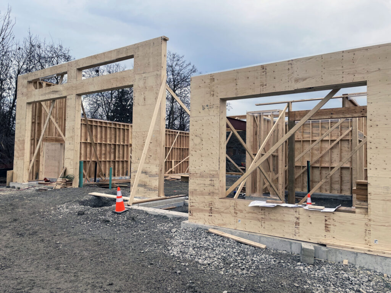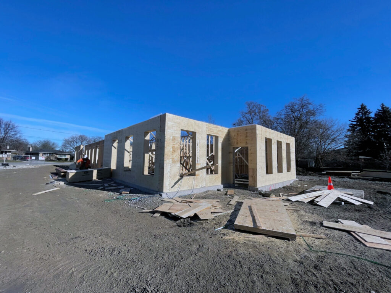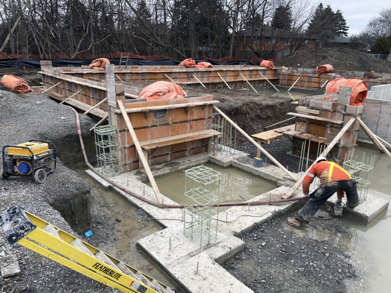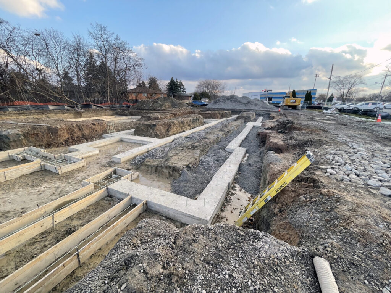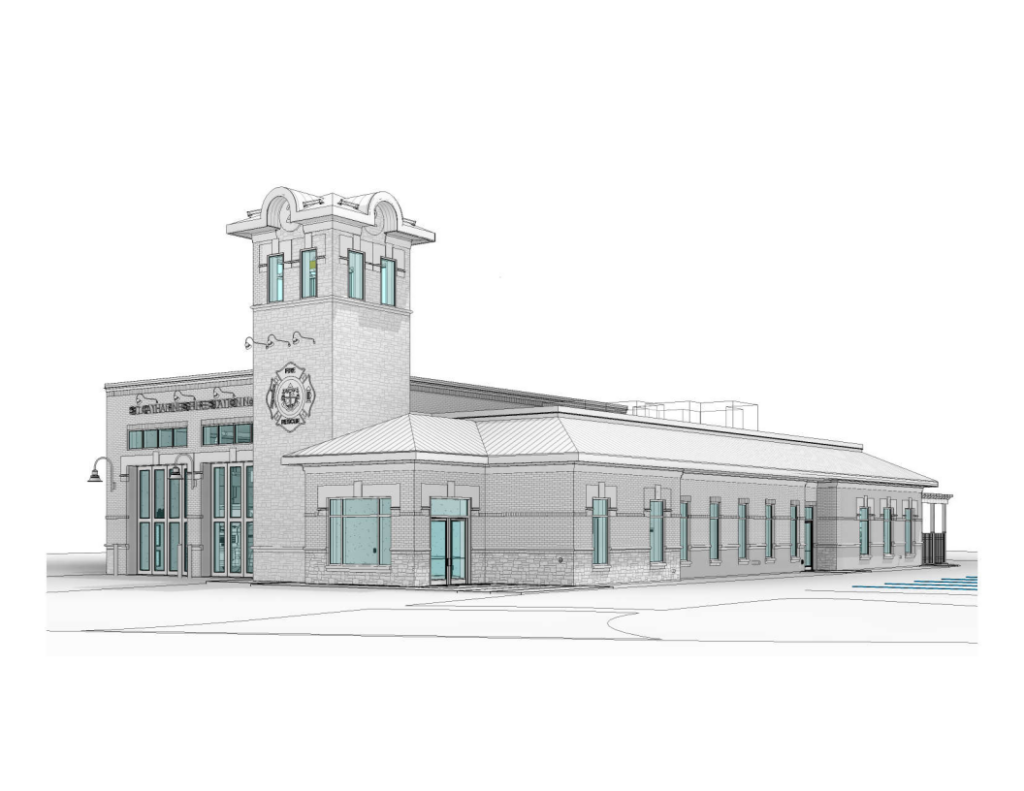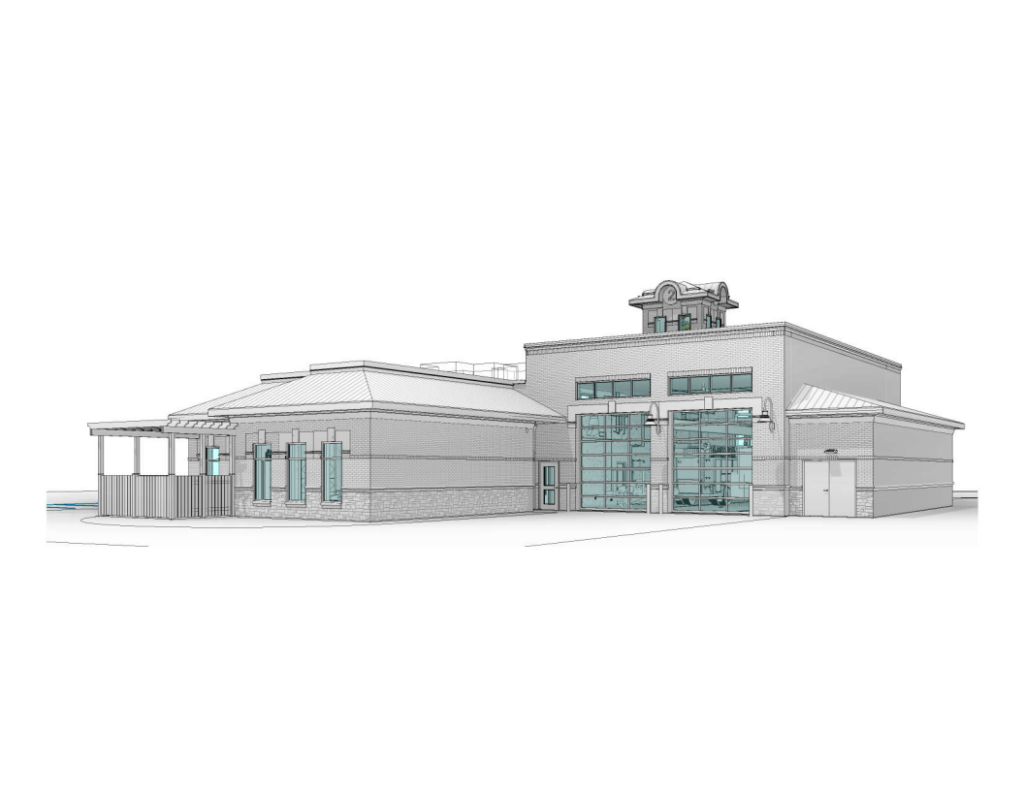Through its Strategic Plan, the City of St. Catharines has identified environmental stewardship as a primary goal for the municipality. Following discussions with City staff and energy efficiency design consultants, the project team determined that the pursuit of design certification in accordance with the Canada Green Building Council (CaGBC) Zero Carbon Building Standard v3 would provide the most significant impact and return on investment for the Municipality.
At just under 7,000 square feet, the station contains two drive-through apparatus bays, a hose tower, bunker gear room, storage, and extractor and dryer. Adjacent to the truck bays is the administrative area, which houses the Captain’s office and sleeping quarters, as well as five additional dorms, washrooms and showers, accessible washroom and shower, lockers, kitchen, lounge, fitness centre and covered outdoor patio.
At the City’s request, Vallee has incorporated a historical look into the new design to compliment the surrounding residential area. The warm heritage façade of this new building will be a very welcome change and a dramatic improvement to the streetscape.
Client
City of St. Catharines
Location
St. Catharines, Ontario
Year
2025
SIZE
557 m² (6,000 ft²)
budget
$6.2 Million


