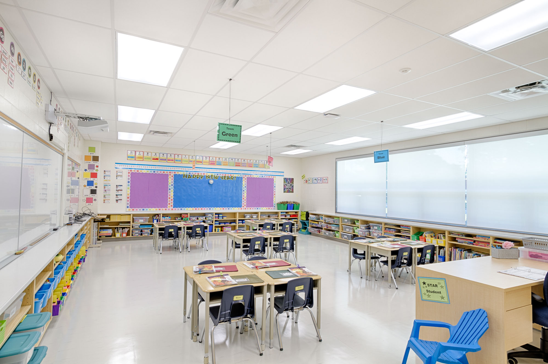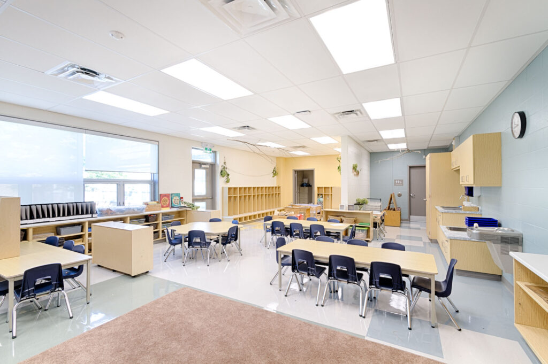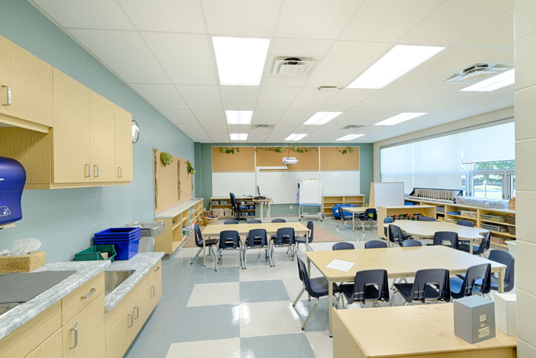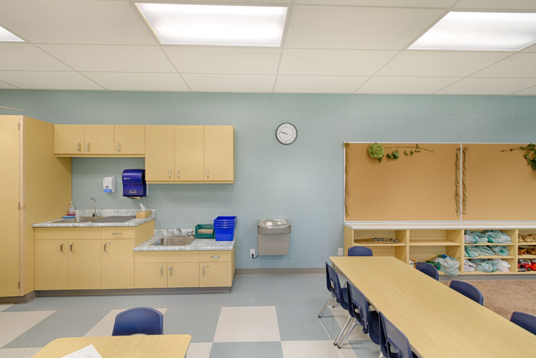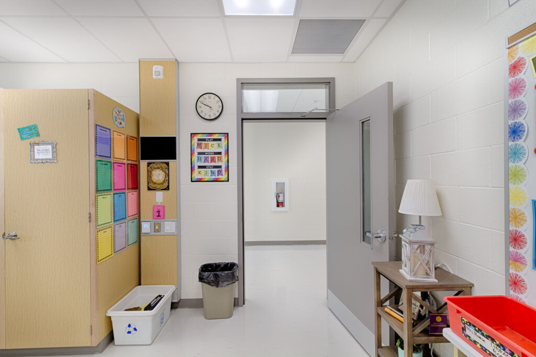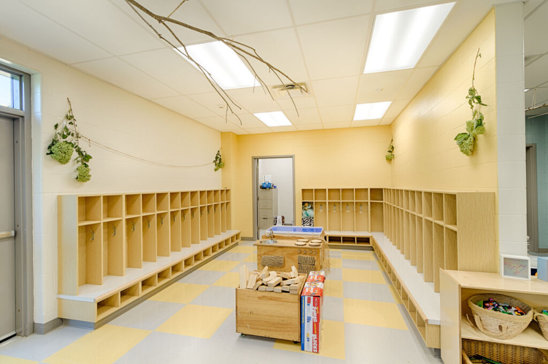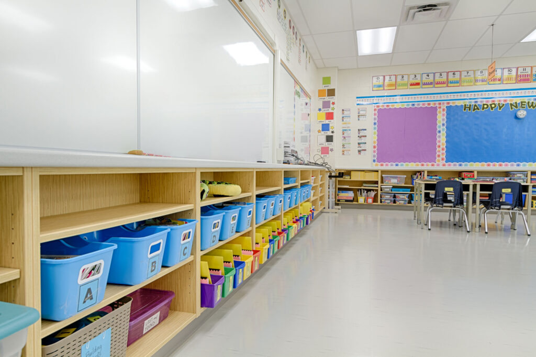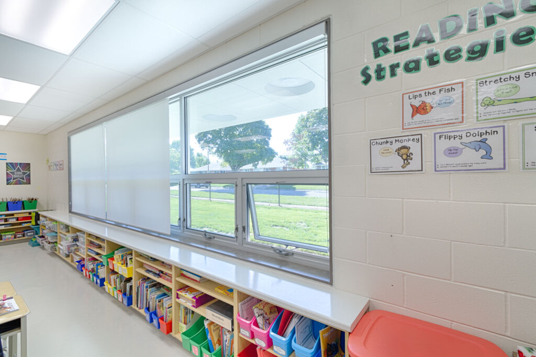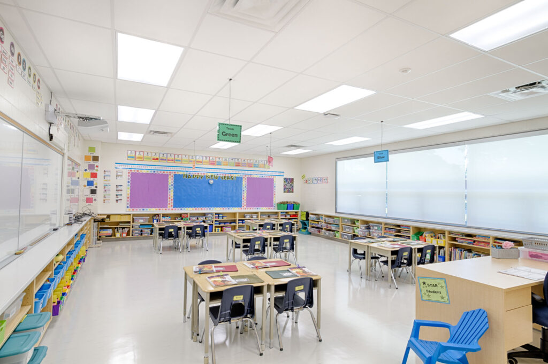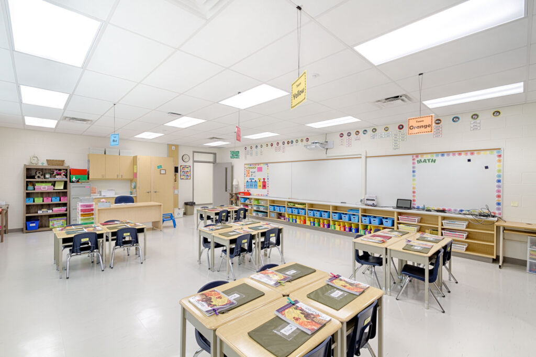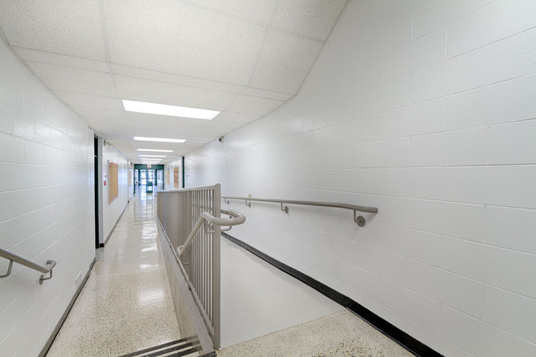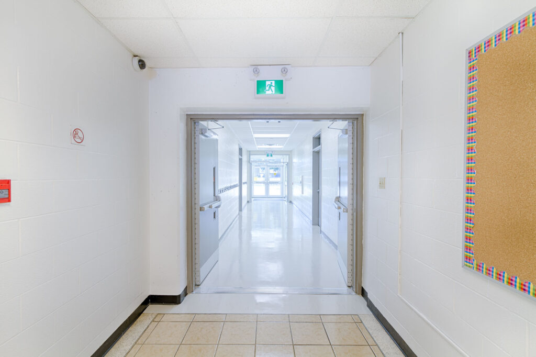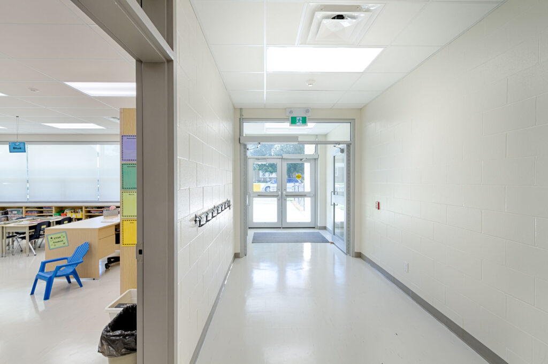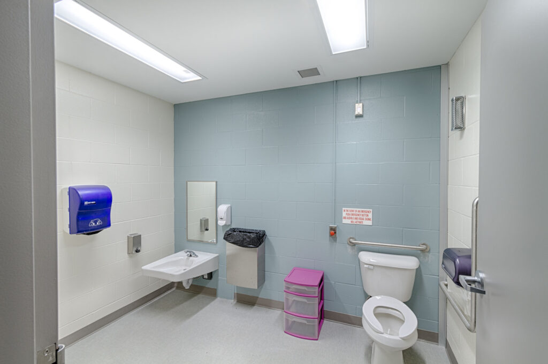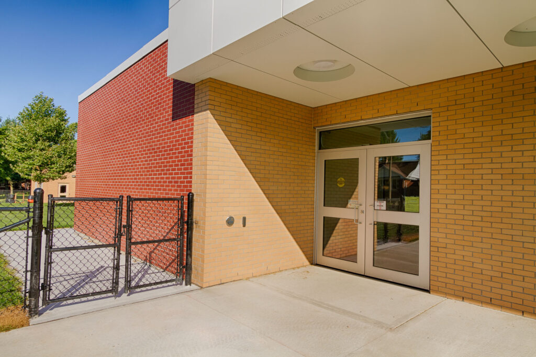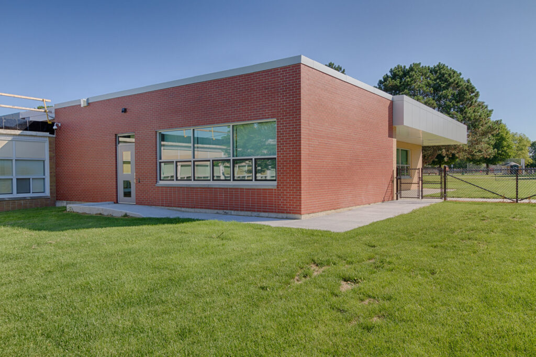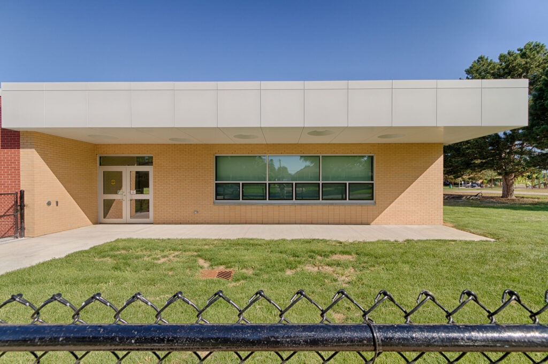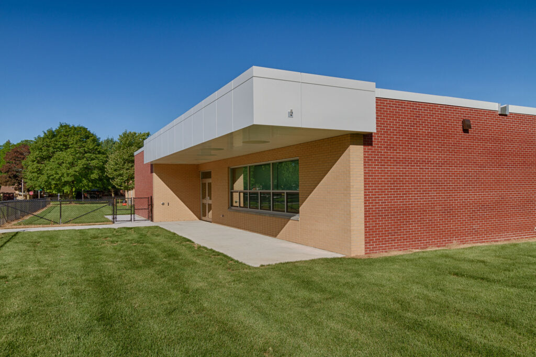G. Douglas Vallee Limited was selected through a competitive request for proposal process by the BHNCDSB as the Prime Consultant, Architect, Structural and Civil Engineers, and Land Use Planner for the design of the addition to St. Frances Cabrini School in Delhi.
This project required site plan approval and site upgrades, interior renovations in the existing school to provide barrier-free accessibility and washrooms, and construction of a two-classroom addition. One classroom was specifically designed as a kindergarten classroom with cubbies and a designated washroom. Special attention was paid to the selection of finishes in the school to ensure that students experience a colourful environment that encourages learning.
Client
Brant Haldimand Norfolk Catholic District School Board
Location
Delhi, Ontario
Year
2019
SIZE
229 m² (2,465 ft²)
budget
$1.3 million

