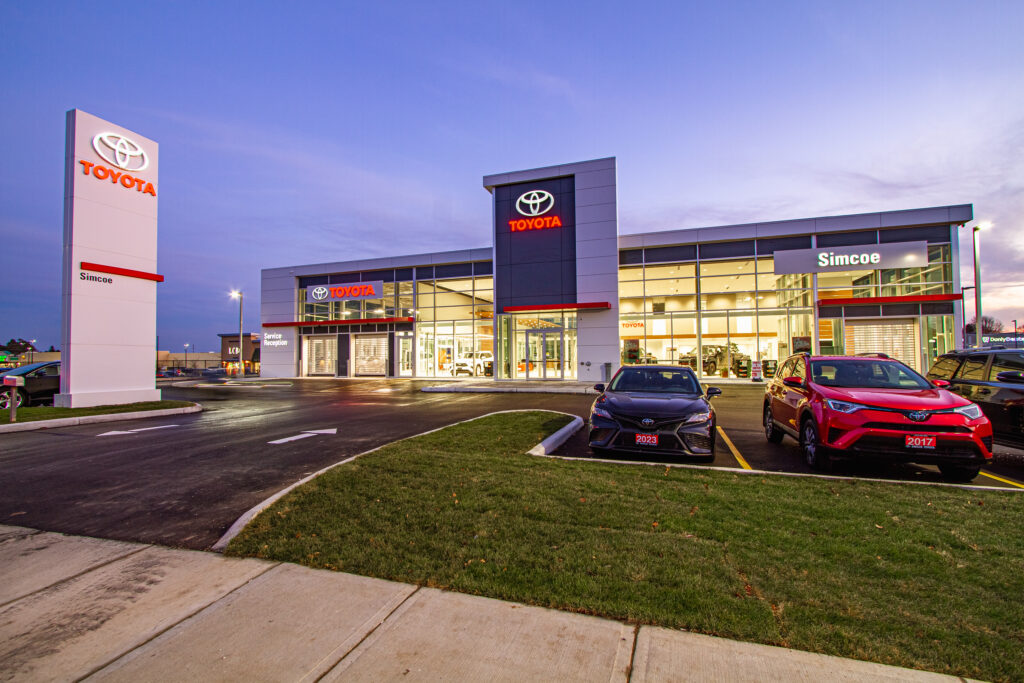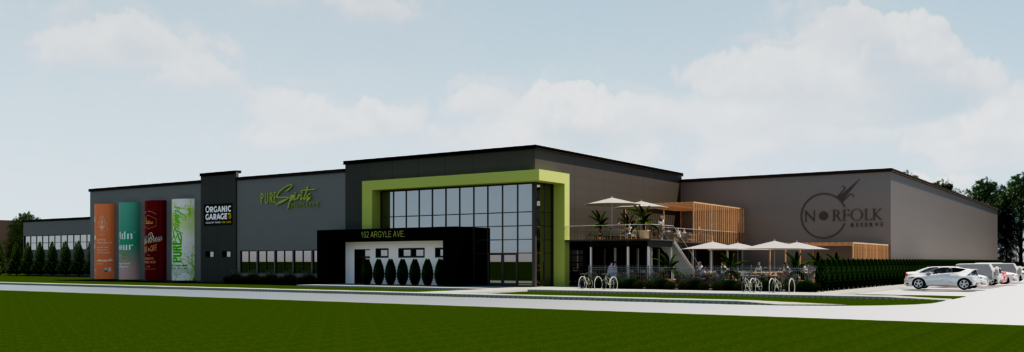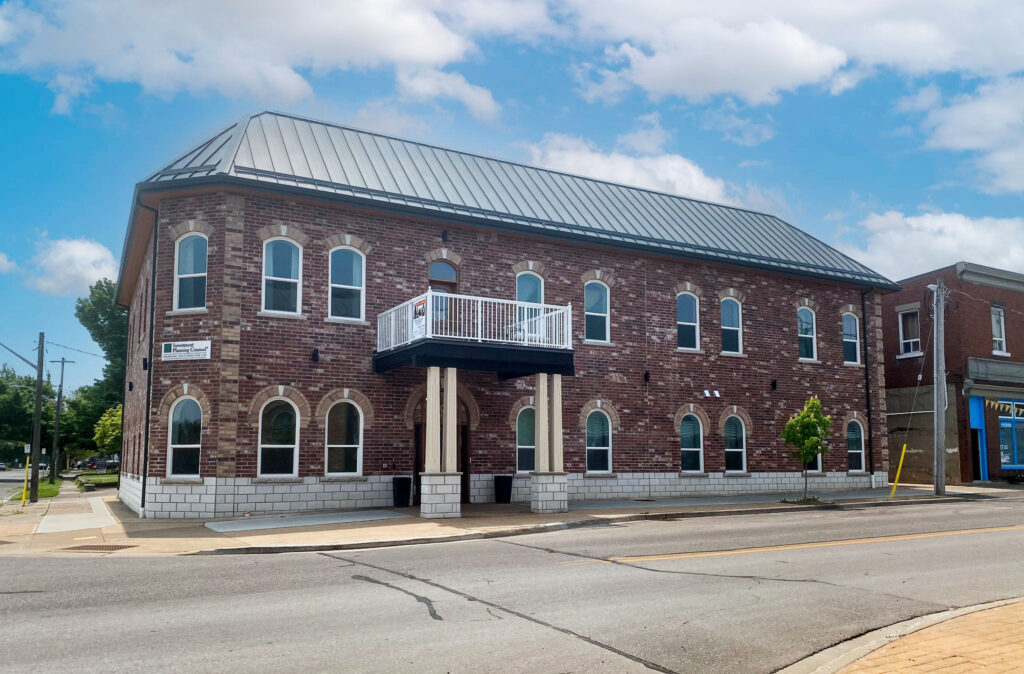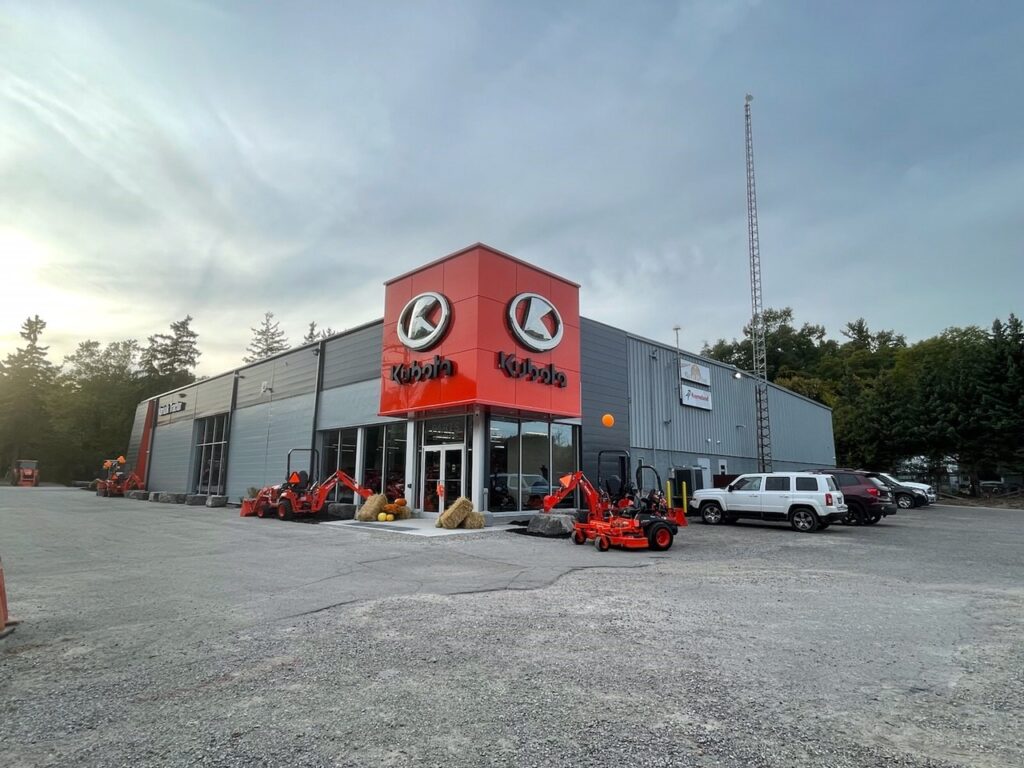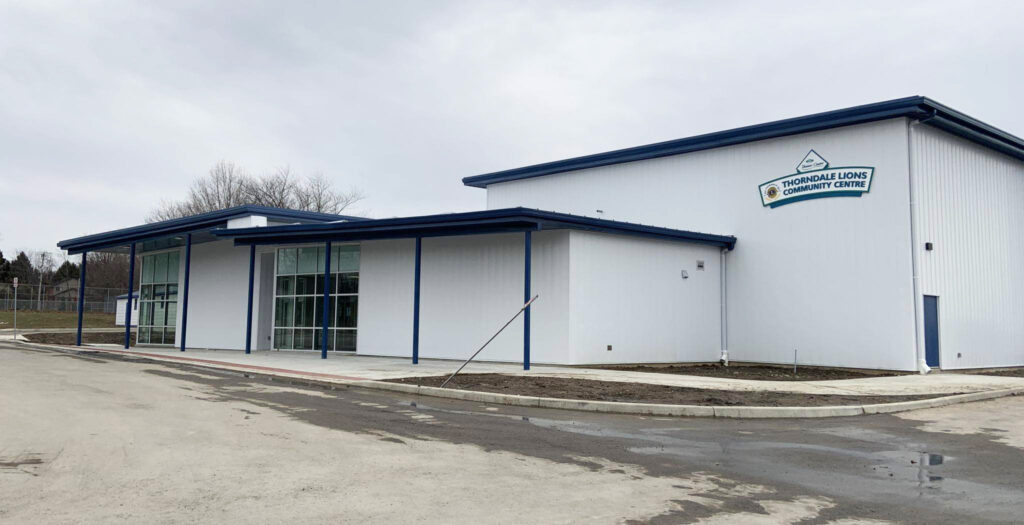Commercial buildings require robust structural solutions that support everything from complex architectural designs to ever-evolving operational demands. At G. Douglas Vallee Limited, our structural engineers bring both creativity and technical precision to every project, whether it’s the renovation of an existing structure or the development of a brand-new building. Our comprehensive approach to commercial structural engineering ensures each design meets client expectations, adheres to strict regulatory requirements, and stands the test of time.
Our Experience
With decades of industry experience, G. Douglas Vallee Limited has successfully executed structural designs for a wide variety of commercial projects—ranging from office complexes and retail developments to mixed-use facilities and industrial warehouses. This breadth of knowledge allows our team to adapt quickly to different scales, challenges, and site conditions. We stay current with emerging materials, construction techniques, and building codes to ensure every design remains safe, efficient, and cost-effective.
By focusing on structural integrity and resilience, we help clients minimize potential disruptions and maintenance costs over the life cycle of the building. Our track record of delivering projects on time and within budget reflects our commitment to rigorous planning, meticulous attention to detail, and open communication with all stakeholders.
Renovations & New Buildings
Commercial structures often need to adapt to changing business landscapes. In renovation projects, we carefully assess the existing building’s condition, identify areas of concern, and develop tailored strategies to meet new functional or aesthetic requirements without compromising the original structure’s stability or character. This might involve reinforcing beams, replacing outdated materials, or upgrading to modern code standards.
For new construction, our team partners with architects, planners, and engineers to create integrated designs that align with the project’s overall vision. By collaborating at the earliest stages, we ensure that the structural framework complements the architectural concept—supporting features like expansive floor plans, energy-efficient facades, or high-capacity mechanical systems.
Comprehensive Commercial Structural Engineering Services
At G. Douglas Vallee Limited, we guide our commercial clients through each phase of the structural engineering process. Our comprehensive offerings include:
- Schematic Design: We begin by evaluating the project’s goals and constraints. Early conceptual drawings outline viable structural systems and identify potential challenges, ensuring everyone is aligned on the vision from the start.
- Design Development: As the design evolves, our engineers refine system layouts, optimize material choices, and coordinate with other disciplines to confirm that all building components integrate seamlessly.
- Permit Drawings: With a thorough understanding of local building codes and industry standards, we prepare the necessary documents for regulatory approval, helping streamline the permitting process.
- Construction Documents: Our detailed drawings and specifications serve as clear instructions for contractors, reducing ambiguity and mitigating the risk of costly delays.
- Tender Assistance: We help evaluate bids, ensuring contractors and suppliers understand the project requirements and are well-equipped to execute them. This transparent process supports informed decision-making and cost control.
- Construction Inspection and Contract Administration: Our involvement continues through the construction phase, where we monitor quality, address on-site issues, and verify adherence to design intent. By maintaining consistent oversight, we minimize problems and keep the project on schedule.
Constant Coordination & Collaboration
A key factor in our success is ongoing coordination with both in-house and external partners. Within G. Douglas Vallee Limited, our structural engineers collaborate closely with planning, architectural, and civil colleagues from the earliest design stages. This integrated approach guarantees that each discipline’s requirements—such as load-bearing demands, site grading, or compliance with zoning regulations—are reflected accurately and efficiently.
We also engage specialist subconsultants in mechanical and electrical engineering, landscaping, cost estimation, and energy efficiency as needed. By maintaining open lines of communication, we rapidly identify and resolve conflicts before they impact the budget or timeline. The outcome is a cohesive, well-coordinated building that satisfies both immediate commercial objectives and long-term operational needs.
Featured Commercial Structural Engineering Projects
Partner With Us
Commercial structural engineering is a multifaceted discipline that demands technical skill, practical experience, and cooperative teamwork. At G. Douglas Vallee Limited, we combine all these elements to deliver safe, durable, and forward-thinking designs for every project. Whether you’re considering a renovation to update an existing structure or planning an entirely new building, our team is ready to partner with you from concept to completion.

