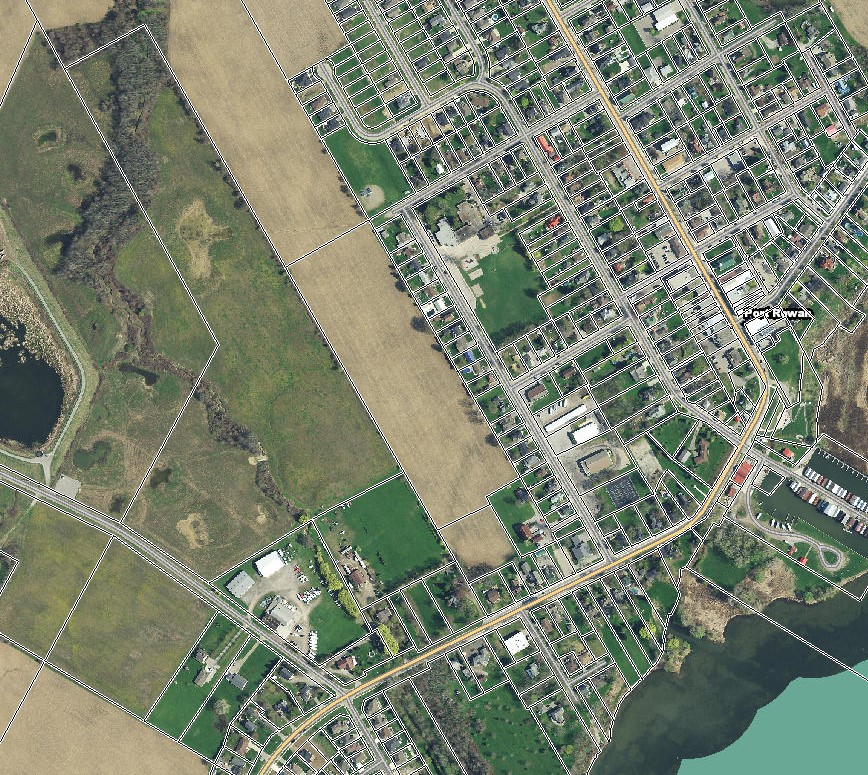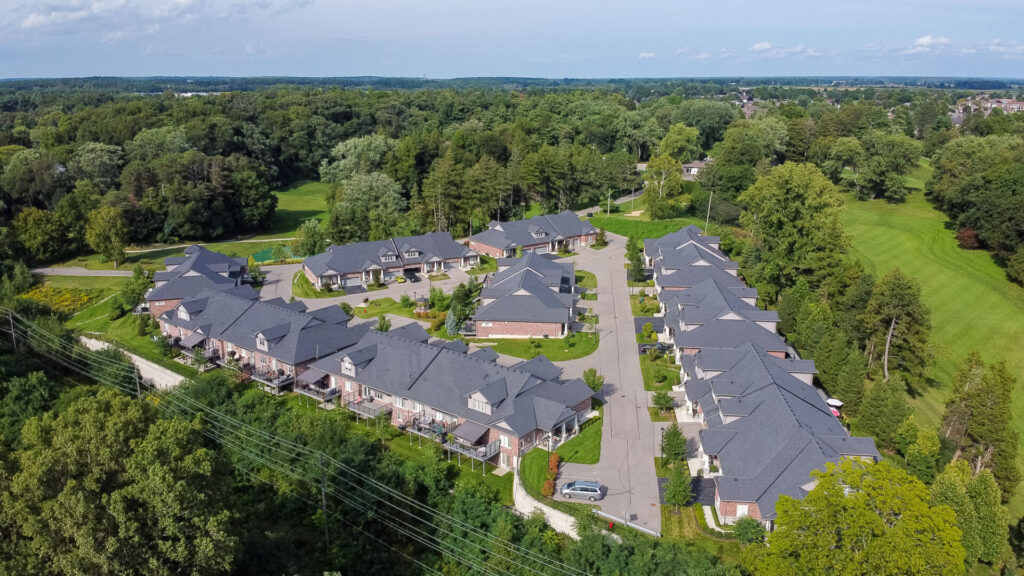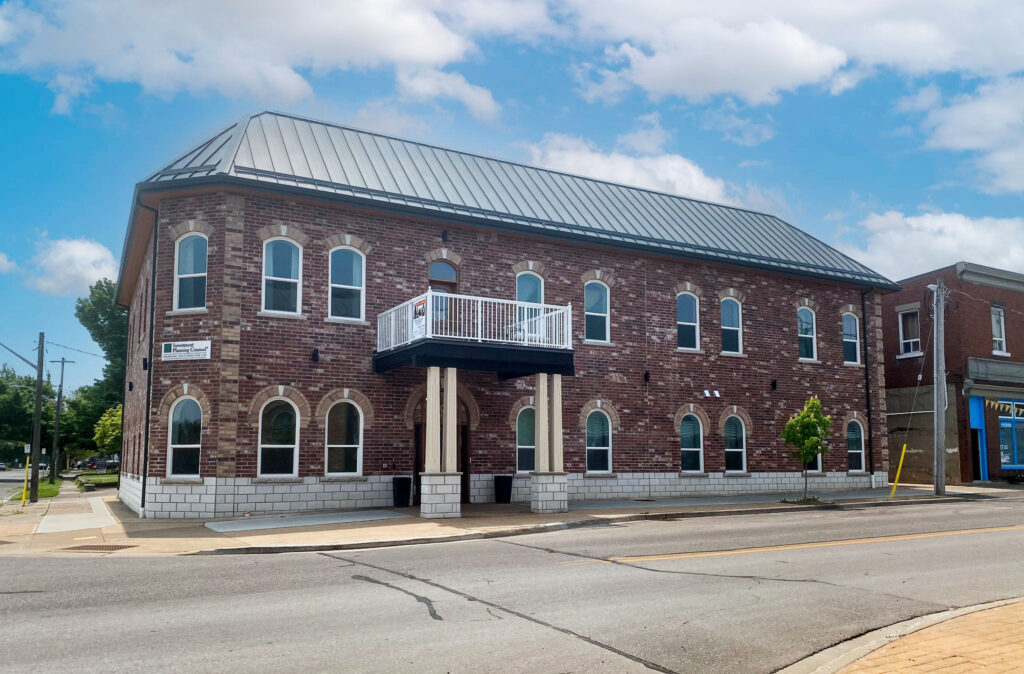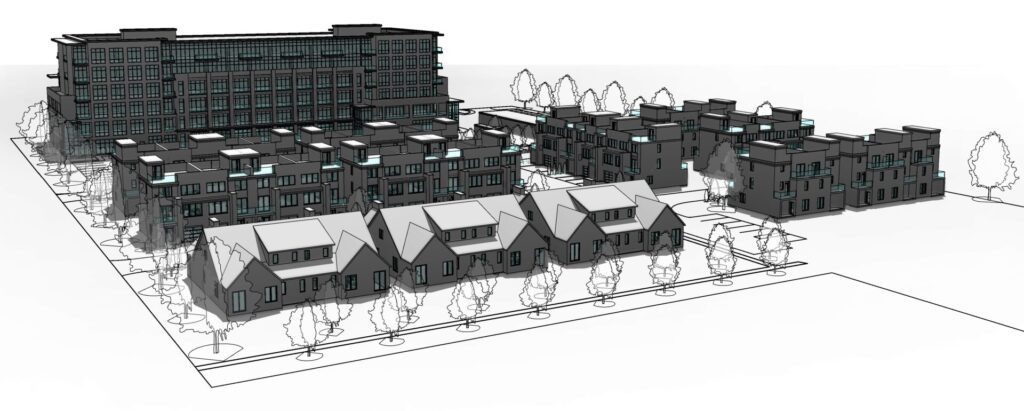At G. Douglas Vallee Limited, our residential architecture services span everything from single-family dwellings for subdivisions to expansive multi-storey condominiums, townhouses and apartment complexes. Whether we’re designing custom builds on compact urban lots or overseeing the development of a large-scale residential community, our mission remains the same: to deliver thoughtful, functional, and enduring design solutions that enrich the lives of those who live in them.
Our Experience
With decades of experience in Ontario’s residential sector, G. Douglas Vallee Limited excels in every aspect of home and multi-residential design. Our architects and engineers thoroughly understand the Ontario Building Code and local zoning requirements, which allows us to streamline approvals and ensure compliance with all bylaws. We also provide a comprehensive range of design services, from OAA-regulated buildings to Part 9 residential projects–offering flexibility for any size or scope.
Our portfolio features infill developments, custom waterfront homes, townhouses, heritage buildings and heritage aesthetic design, luxury condominiums and large apartment complexes, reflecting our capacity to handle a diverse array of residential typologies. Our residential designs have included such amenities as basement basketball courts, indoor pools and even a mixed martial arts dojo. By collaborating closely with land owners, developers and municipalities, we fine-tune each design to balance practicality, aesthetics, and budget. The result is residences that stand the test of time and elevate the community it serves.
Range from Single-family to Multi-storey
Versatility is one of our greatest strengths, allowing us to excel in a wide range of residential projects. Our portfolio spans infill and mixed-use developments, waterfront, subdivisions, townhouses, apartment buildings and condominiums, showcasing our expertise in diverse residential projects.
Our team places a strong emphasis on lifestyle elements, such as open-concept living areas, abundant natural lighting, and fluid indoor-outdoor connections. By focusing on livability, maximizing usable space, and cultivating inviting environments, we create residences that foster a sense of community and truly feel like home.
Comprehensive Scope of Services
G. Douglas Vallee Limited offers a comprehensive suite of services to guide your residential project from its earliest concept to final occupancy. Our in-house capabilities provide a seamless experience:
- Schematic Design: Through collaborative brainstorming and sketching, we begin by clarifying your vision, understanding your budget, and confirming how your new home or residential development should function and feel.
- Design Development: We refine the initial concepts to specify materials, structural systems, and building layouts. Our architects factor in everything from room sizes and flow to energy efficiency and natural lighting.
- Permit Drawings: Leveraging our thorough knowledge of local regulations, we prepare detailed documentation that meets and exceeds requirements of the Ontario Building Code (Part 3 or Part 9, as required), ensuring a timely approval process.
- Construction Documents: Our detailed construction documentation includes architectural, structural, mechanical, and electrical drawings. These precise specs guide contractors and suppliers, minimizing the risk of surprises or delays.
- Tender Assistance: We assist you in evaluating bids to find trusted builders and trade professionals, safeguarding the quality and cost-effectiveness of your project.
- Construction Review & Contract Administration: From breaking ground to finishing touches, our involvement may continue through on-site inspections and contract administration, to meet your project needs. This ensures that every detail aligns with the approved design and meets our high standards of quality.
Collaboration & Coordination
One of the cornerstones of our success is our ability to collaborate seamlessly with both in-house professionals and specialized subconsultants. G. Douglas Vallee Limited boasts its own structural and civil engineers, planners, and designers, allowing for efficient and transparent communication. We also partner with mechanical and electrical engineering teams, energy-efficiency experts, and landscape architects to deliver cohesive, well-rounded residential architecture projects.
Throughout the design and construction process, we maintain an open dialogue with all stakeholders. By involving our clients at critical decision points, we ensure that the final result reflects their desires, meets their needs, and upholds the project’s budget and timeline. Our collaborative mindset helps mitigate issues before they arise and keeps the entire team aligned on the overarching vision.
Featured Residential Architecture Projects
Partner With Us
At G. Douglas Vallee Limited, we pride ourselves on creating residential environments that balance beauty, comfort, and performance. Our dedication to quality craftsmanship and thoughtful design has earned us lasting relationships with homeowners, developers, and communities across Ontario.
Whether you’re embarking on the journey of building your dream single-family residence or spearheading a multi-storey development, we are here to guide you every step of the way. Contact us today to discuss your residential architecture project, and discover how our integrated services, extensive experience, and passion for design can turn your vision into a place you’re proud to call home.




