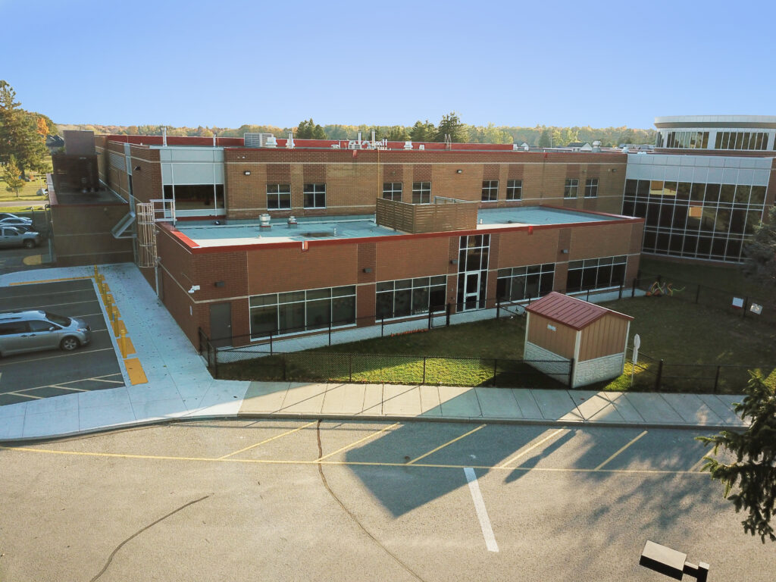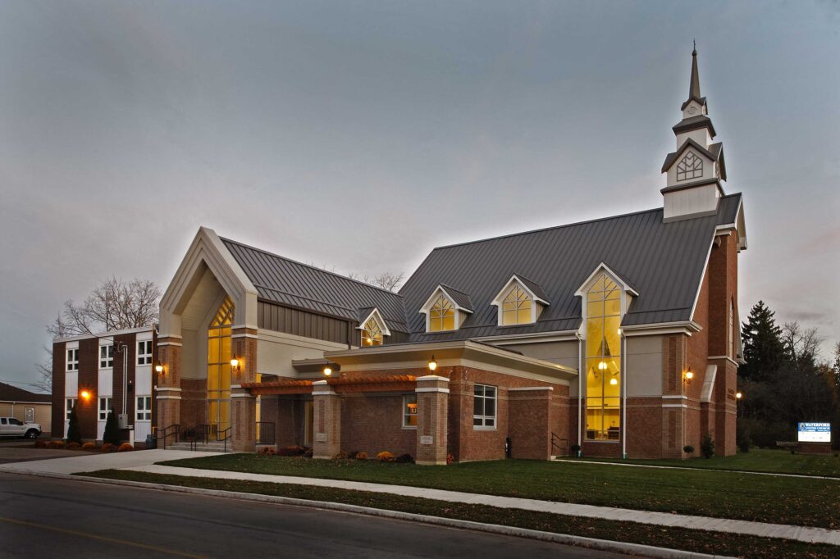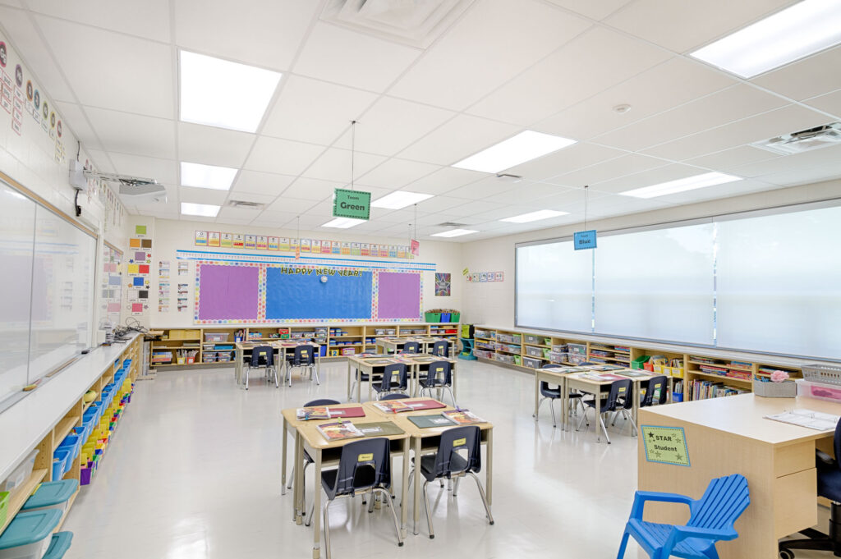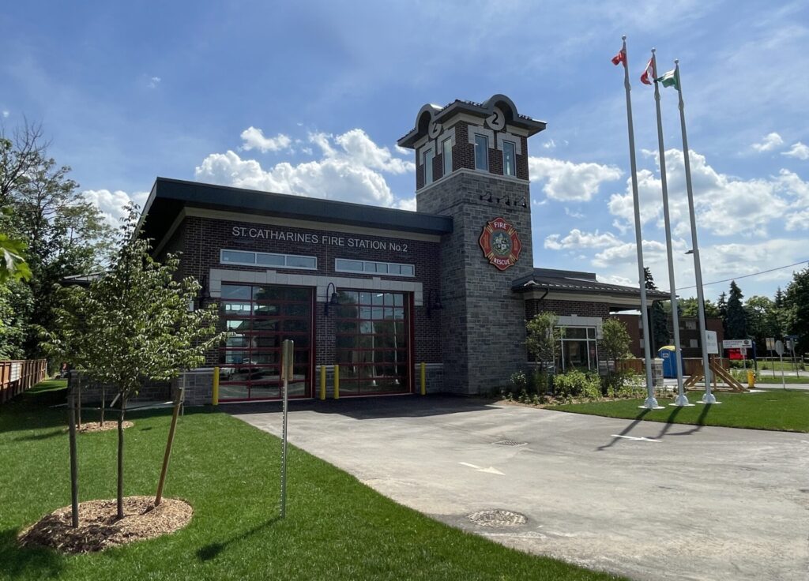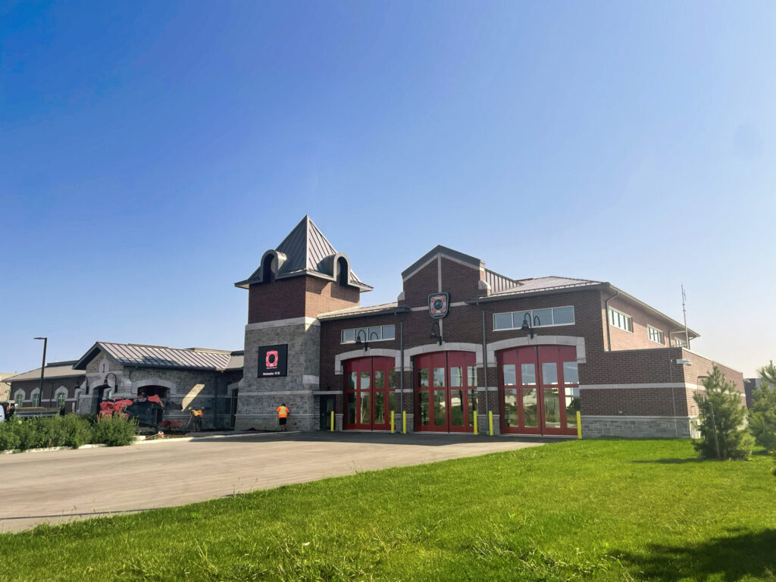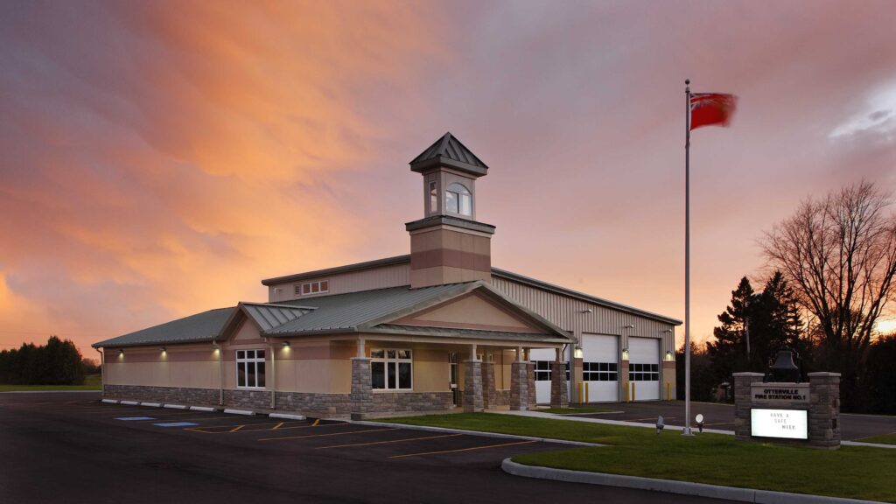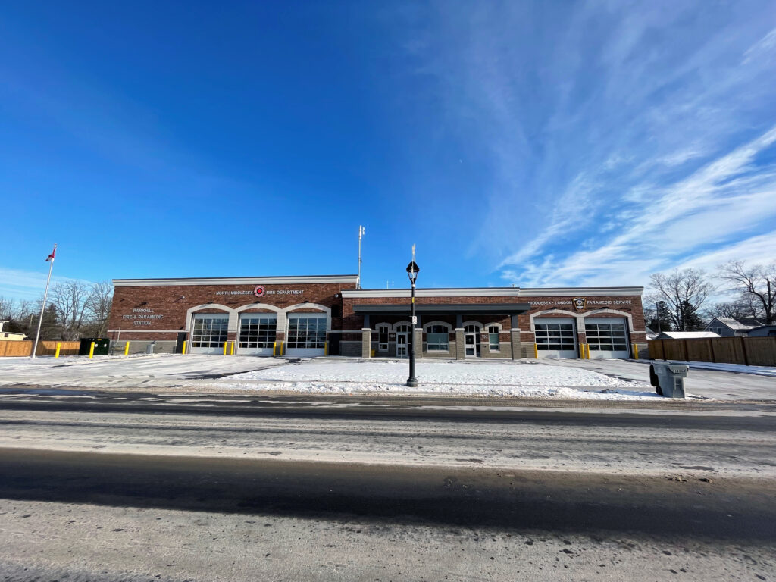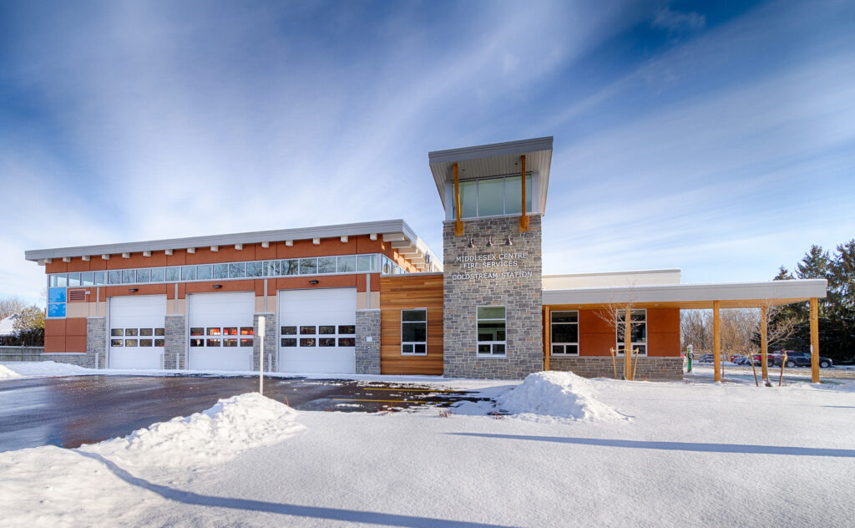Institutional and healthcare facilities must perform under demanding circumstances, providing safe, hygienic, and resilient environments for patients, staff, students, teachers and visitors. At G. Douglas Vallee Limited, our structural engineering team understands these unique challenges and delivers designs that uphold both rigorous safety standards and functional requirements. Whether you’re planning a new clinic, renovating a hospital wing, or expanding a long-term care facility, we tailor our approach to support smooth operations, efficient workflows, and long-term adaptability.
Our Experience
With decades of engineering experience, G. Douglas Vallee Limited has contributed to a wide range of institutional and healthcare facility projects across Ontario. We have designed structures for community health centers, nursing homes, dental offices and specialized medical facilities—each with distinct functional and regulatory needs. Our familiarity with the Ontario Building Code and public health regulations ensures that your facility will meet or exceed relevant standards for safety, seismic resilience, fire protection, and accessibility.
In the dynamic realm of healthcare, we recognize that facilities must be readily adaptable to changes in technology, patient volume, and clinical practices. This forward-thinking mindset allows us to develop structural solutions that remain flexible over time, accommodating future renovations or expansions without unnecessary disruptions or costs.
Institutional & Healthcare Facility Engineering Services
Schematic Design
We begin by reviewing project goals, site conditions, and specialized healthcare requirements (such as heavy medical equipment loads, infection control considerations, and patient flow). Early concept drawings and load analyses help establish a structural framework tailored to the facility’s current and future needs.
Design Development
Through collaboration with in-house colleagues—such as planners and civil engineers—and external consultants in mechanical, electrical, and medical equipment fields, our structural team refines the design. We ensure that column locations, floor systems, and roof structures integrate seamlessly with building services and circulation pathways.
Permit Drawings
We produce precise, code-compliant documentation that streamlines the approval process for healthcare builds. Our detailed drawings and calculations demonstrate compliance with local building authorities and any specialized healthcare regulations, helping you avoid unnecessary delays.
Construction Documents
Our comprehensive plans and specifications serve as clear instructions for contractors, minimizing confusion and ensuring the structural integrity of the project. These documents detail every critical element, from steel beam connections and concrete reinforcement to specialized flooring systems that support heavy medical equipment.
Tender Assistance
As healthcare projects often involve public funding or strict budgeting, we assist in evaluating contractor bids for accuracy, completeness, and financial viability. This process helps ensure that your selected team is fully prepared to deliver a high-quality structure on time and within budget.
Construction Inspection & Contract Administration
During construction, our engineers remain closely involved—monitoring progress, conducting on-site inspections, and promptly addressing any unexpected challenges. We maintain open communication with contractors, subconsultants, and facility representatives, ensuring quality control and adherence to the design intent.
Specialized Considerations for Institutional & Healthcare Facilities
Healthcare and education facilities demand special attention to several key factors that influence the structural design:
- Heavy Equipment Loads
Diagnostic machinery, surgical equipment, and other specialized technologies can impose significant loads on floors and support systems. We account for these stresses early in the design process to ensure safety and resilience. - Adaptability & Future Expansion
Healthcare requirements continually evolve. Our designs incorporate flexibility in layout, floor capacity, and load-bearing elements, allowing facilities to reconfigure spaces or add new service areas without extensive structural changes. - Infection Control & Environmental Factors
HVAC and air circulation systems, as well as patient isolation areas, can pose unique design challenges. This also includes considerations of sound attenuation, vibrations control and odour containment. Our team coordinates closely with mechanical and electrical partners to ensure structural elements accommodate necessary ductwork, filtration systems, and other critical components.
Collaboration & Coordination
Institutional and healthcare facilities represent some of the most complex building types due to the myriad regulations, specialized systems, and end-user demands. At G. Douglas Vallee Limited, we facilitate seamless coordination among multiple disciplines—civil, mechanical, electrical, and planning—alongside contractors and suppliers. This holistic approach ensures all design elements are aligned, reducing the risk of costly rework or delays. By maintaining open communication throughout the project lifecycle, we help healthcare providers stay focused on their core mission of patient care.
Featured Institutional & Healthcare Engineering Projects
Partner With Us
Engineering institutional and healthcare buildings requires a meticulous, forward-thinking approach that prioritizes both immediate functionality and future adaptability. G. Douglas Vallee Limited is dedicated to delivering safe, code-compliant, and enduring designs that empower healthcare providers to offer essential services in efficient, supportive environments.
Ready to explore how our structural engineering expertise can help shape your next healthcare facility? Contact us today to discuss your project goals and discover how our integrated, client-focused approach can make all the difference in delivering a modern, resilient healthcare environment.

